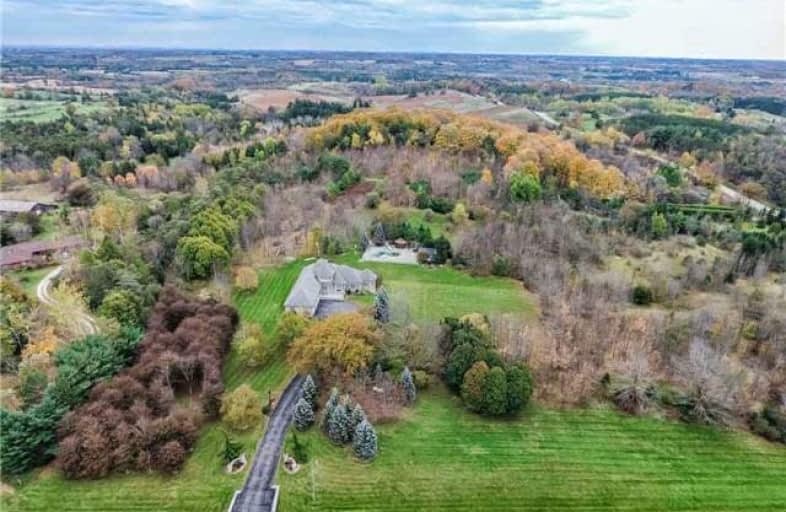Sold on Oct 23, 2018
Note: Property is not currently for sale or for rent.

-
Type: Detached
-
Style: Bungalow
-
Lot Size: 869.42 x 412.79 Feet
-
Age: No Data
-
Taxes: $8,530 per year
-
Added: Sep 07, 2019 (1 second on market)
-
Updated:
-
Last Checked: 3 months ago
-
MLS®#: W4284476
-
Listed By: Royal lepage ignite realty, brokerage
Stunning Custom Built Estate Bungalow On Approx. 10 Acres On A Beautiful Quiet Street. Family/Living Rm Boats 12 Ft Ceilings, Fireplace & W/O To Large Deck. Master W/ W/I Closet & 5 Pc Luxurious En Suite $$. Million Dollar Views! Kitchen W/ Granite Counters, Crown Moulding, Wine Cellar & B/I Appls. Bsmt Features 2 Rec Rooms W/ Fireplace, Games Rm, Bar, Theatre & 4th Bdrm. Beautifully Landscaped, Featuring 20 X 40 In Ground Pool, Playground & Doll House.
Extras
All Elf's, All Window Coverings, S/S Fridge, S/S Stove, B/I Dishwasher S/S B/I Microwave, Washer & Dryer. Garage Door Opener/Remotes, Wet Bar, Pool Equipment & Doll House. Bsmt W/ Sep Entr (W/O). Outstanding Location! Easy Access To Gta.
Property Details
Facts for 1 Hawk Hill Way, Caledon
Status
Last Status: Sold
Sold Date: Oct 23, 2018
Closed Date: Dec 10, 2018
Expiry Date: Mar 31, 2019
Sold Price: $1,875,000
Unavailable Date: Oct 23, 2018
Input Date: Oct 23, 2018
Prior LSC: Listing with no contract changes
Property
Status: Sale
Property Type: Detached
Style: Bungalow
Area: Caledon
Community: Rural Caledon
Availability Date: Flexible
Inside
Bedrooms: 3
Bedrooms Plus: 1
Bathrooms: 4
Kitchens: 1
Rooms: 12
Den/Family Room: Yes
Air Conditioning: Central Air
Fireplace: Yes
Laundry Level: Main
Washrooms: 4
Utilities
Electricity: Available
Cable: Available
Telephone: Available
Building
Basement: Fin W/O
Basement 2: Sep Entrance
Heat Type: Forced Air
Heat Source: Propane
Exterior: Brick
Exterior: Stone
Water Supply: Well
Special Designation: Unknown
Parking
Driveway: Private
Garage Spaces: 3
Garage Type: Attached
Covered Parking Spaces: 10
Total Parking Spaces: 13
Fees
Tax Year: 2017
Tax Legal Description: Pt Lt 4, Pl 43M593 Pts 1, 3 & 4, 43R20631
Taxes: $8,530
Highlights
Feature: Cul De Sac
Feature: Golf
Feature: Park
Feature: River/Stream
Feature: Skiing
Land
Cross Street: Heart Lake Rd/Hawk H
Municipality District: Caledon
Fronting On: South
Pool: Inground
Sewer: Septic
Lot Depth: 412.79 Feet
Lot Frontage: 869.42 Feet
Acres: 5-9.99
Zoning: Residential
Additional Media
- Virtual Tour: http://www.westbluemedia.com/1018/1hawkhill_.html
Rooms
Room details for 1 Hawk Hill Way, Caledon
| Type | Dimensions | Description |
|---|---|---|
| Living Main | 4.61 x 6.69 | Hardwood Floor, Fireplace, Coffered Ceiling |
| Dining Main | 4.32 x 4.53 | Hardwood Floor, Separate Rm, O/Looks Frontyard |
| Family Main | 3.63 x 3.92 | Hardwood Floor, Fireplace, W/O To Deck |
| Kitchen Main | 5.44 x 6.37 | Hardwood Floor, Granite Counter, Crown Moulding |
| Breakfast Main | 5.44 x 6.37 | Hardwood Floor, W/O To Deck, Combined W/Kitchen |
| Master 2nd | 4.60 x 7.67 | Hardwood Floor, W/I Closet, 5 Pc Ensuite |
| 2nd Br Main | 4.45 x 4.71 | Broadloom, Closet, O/Looks Garden |
| 3rd Br Main | 3.94 x 4.07 | Broadloom, Double Closet, O/Looks Garden |
| Library Main | 3.04 x 4.86 | Hardwood Floor, B/I Bookcase, O/Looks Garden |
| Rec Bsmt | 6.55 x 8.75 | Broadloom, Fireplace, W/O To Patio |
| 5th Br Bsmt | 4.10 x 4.23 | Broadloom, Double Closet, Large Window |
| Rec Bsmt | 5.88 x 8.34 | Broadloom, Pot Lights, Wet Bar |
| XXXXXXXX | XXX XX, XXXX |
XXXX XXX XXXX |
$X,XXX,XXX |
| XXX XX, XXXX |
XXXXXX XXX XXXX |
$X,XXX,XXX | |
| XXXXXXXX | XXX XX, XXXX |
XXXX XXX XXXX |
$X,XXX,XXX |
| XXX XX, XXXX |
XXXXXX XXX XXXX |
$X,XXX,XXX |
| XXXXXXXX XXXX | XXX XX, XXXX | $1,875,000 XXX XXXX |
| XXXXXXXX XXXXXX | XXX XX, XXXX | $1,998,000 XXX XXXX |
| XXXXXXXX XXXX | XXX XX, XXXX | $1,500,000 XXX XXXX |
| XXXXXXXX XXXXXX | XXX XX, XXXX | $1,600,000 XXX XXXX |

Credit View Public School
Elementary: PublicBelfountain Public School
Elementary: PublicCaledon East Public School
Elementary: PublicCaledon Central Public School
Elementary: PublicSt Cornelius School
Elementary: CatholicHerb Campbell Public School
Elementary: PublicParkholme School
Secondary: PublicErin District High School
Secondary: PublicRobert F Hall Catholic Secondary School
Secondary: CatholicSt Marguerite d'Youville Secondary School
Secondary: CatholicFletcher's Meadow Secondary School
Secondary: PublicMayfield Secondary School
Secondary: Public

