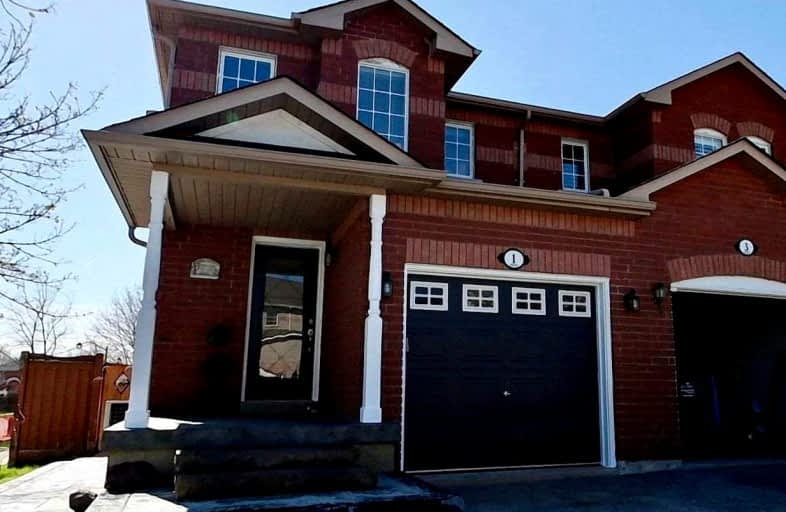
Holy Family School
Elementary: Catholic
2.92 km
Ellwood Memorial Public School
Elementary: Public
2.68 km
James Bolton Public School
Elementary: Public
1.40 km
Allan Drive Middle School
Elementary: Public
2.65 km
St Nicholas Elementary School
Elementary: Catholic
3.54 km
St. John Paul II Catholic Elementary School
Elementary: Catholic
1.29 km
Robert F Hall Catholic Secondary School
Secondary: Catholic
10.42 km
Humberview Secondary School
Secondary: Public
1.16 km
St. Michael Catholic Secondary School
Secondary: Catholic
1.36 km
Cardinal Ambrozic Catholic Secondary School
Secondary: Catholic
13.08 km
Mayfield Secondary School
Secondary: Public
14.35 km
Castlebrooke SS Secondary School
Secondary: Public
13.60 km











