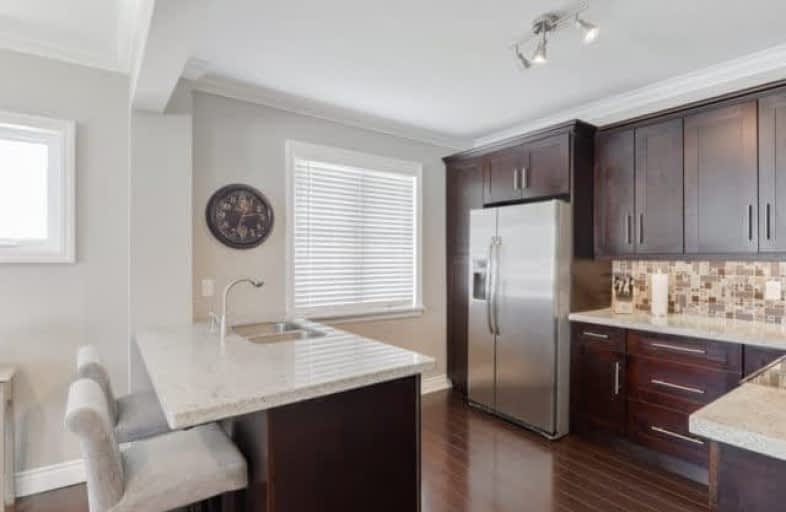Sold on Jun 04, 2018
Note: Property is not currently for sale or for rent.

-
Type: Detached
-
Style: 1 1/2 Storey
-
Lot Size: 49.86 x 172.76 Feet
-
Age: No Data
-
Taxes: $3,010 per year
-
Days on Site: 3 Days
-
Added: Sep 07, 2019 (3 days on market)
-
Updated:
-
Last Checked: 3 months ago
-
MLS®#: W4147768
-
Listed By: Re/max realty services inc., brokerage
Gorgeous Home On A Large Lot With Mature Trees And Steps To Shopping, School, And The Caledon Trail. Custom Kitchen With Granite Counters, Breakfast Bar And Under Counter Lighting. Spacious Living Room Leads You Out To The Charming Front Porch. Separate Dining Room. Main Floor 3 Piece Washroom Is Renovated And Features Glass Shower And Rainfall Waterhead. Upper Level With Three Bedrooms, Fully Renovated Washroom. Custom Oak Stairs To The Upper Level.
Extras
New Stairs To The Lower Level. Very Nicely Landscaped And Great Curb Appeal. Large Backyard, Deck And Stone Patio. Newly Paved Extended Driveway, Copper Wiring And Lots Of Upgrades. Garage Is 18'X22' With Auto Opener, Side Door, Electricity
Property Details
Facts for 1 Parsons Avenue, Caledon
Status
Days on Market: 3
Last Status: Sold
Sold Date: Jun 04, 2018
Closed Date: Jul 27, 2018
Expiry Date: Aug 31, 2018
Sold Price: $620,000
Unavailable Date: Jun 04, 2018
Input Date: Jun 01, 2018
Prior LSC: Listing with no contract changes
Property
Status: Sale
Property Type: Detached
Style: 1 1/2 Storey
Area: Caledon
Community: Caledon East
Availability Date: 45-60 Days/Tba
Inside
Bedrooms: 3
Bathrooms: 2
Kitchens: 1
Rooms: 6
Den/Family Room: No
Air Conditioning: Central Air
Fireplace: No
Washrooms: 2
Building
Basement: Full
Heat Type: Forced Air
Heat Source: Gas
Exterior: Alum Siding
Exterior: Brick
Water Supply: Municipal
Special Designation: Unknown
Parking
Driveway: Pvt Double
Garage Spaces: 2
Garage Type: Detached
Covered Parking Spaces: 3
Total Parking Spaces: 4
Fees
Tax Year: 2017
Tax Legal Description: Part Of Lots 30-33 Plan Cal 15
Taxes: $3,010
Highlights
Feature: Treed
Land
Cross Street: Airport And Parsons
Municipality District: Caledon
Fronting On: North
Pool: None
Sewer: Sewers
Lot Depth: 172.76 Feet
Lot Frontage: 49.86 Feet
Lot Irregularities: As Per Attached Surve
Rooms
Room details for 1 Parsons Avenue, Caledon
| Type | Dimensions | Description |
|---|---|---|
| Living Main | 5.02 x 5.20 | Laminate, Crown Moulding, Pot Lights |
| Dining Main | 3.12 x 3.20 | Laminate, Crown Moulding, Formal Rm |
| Kitchen Main | 3.05 x 3.35 | Laminate, Crown Moulding, Granite Counter |
| Mudroom Main | 1.40 x 3.57 | Laminate, Crown Moulding |
| Master 2nd | 3.32 x 3.58 | Laminate |
| 2nd Br 2nd | 2.40 x 4.23 | Laminate |
| 3rd Br 2nd | 2.40 x 3.11 | Laminate |
| XXXXXXXX | XXX XX, XXXX |
XXXX XXX XXXX |
$XXX,XXX |
| XXX XX, XXXX |
XXXXXX XXX XXXX |
$XXX,XXX | |
| XXXXXXXX | XXX XX, XXXX |
XXXXXXX XXX XXXX |
|
| XXX XX, XXXX |
XXXXXX XXX XXXX |
$XXX,XXX |
| XXXXXXXX XXXX | XXX XX, XXXX | $620,000 XXX XXXX |
| XXXXXXXX XXXXXX | XXX XX, XXXX | $624,900 XXX XXXX |
| XXXXXXXX XXXXXXX | XXX XX, XXXX | XXX XXXX |
| XXXXXXXX XXXXXX | XXX XX, XXXX | $669,900 XXX XXXX |

Macville Public School
Elementary: PublicCaledon East Public School
Elementary: PublicPalgrave Public School
Elementary: PublicSt Cornelius School
Elementary: CatholicSt Nicholas Elementary School
Elementary: CatholicHerb Campbell Public School
Elementary: PublicRobert F Hall Catholic Secondary School
Secondary: CatholicHumberview Secondary School
Secondary: PublicSt. Michael Catholic Secondary School
Secondary: CatholicLouise Arbour Secondary School
Secondary: PublicSt Marguerite d'Youville Secondary School
Secondary: CatholicMayfield Secondary School
Secondary: Public

