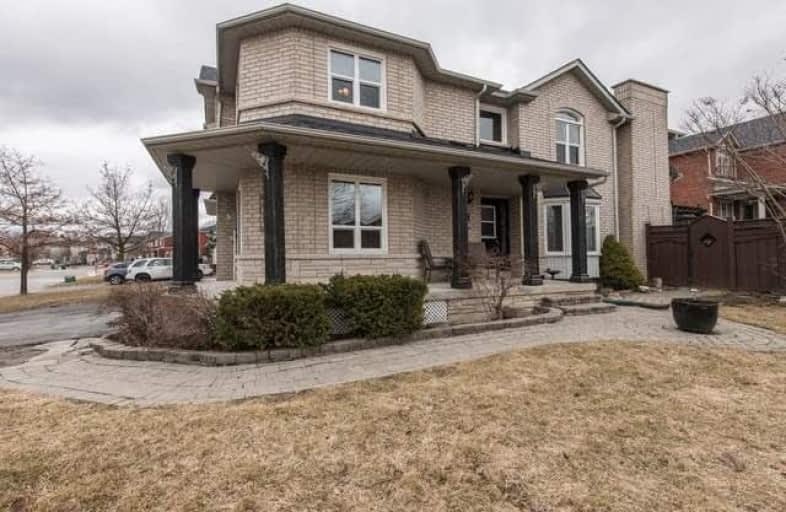Sold on Apr 24, 2019
Note: Property is not currently for sale or for rent.

-
Type: Semi-Detached
-
Style: 2-Storey
-
Size: 1500 sqft
-
Lot Size: 36.07 x 93.76 Feet
-
Age: No Data
-
Taxes: $3,436 per year
-
Days on Site: 14 Days
-
Added: Sep 07, 2019 (2 weeks on market)
-
Updated:
-
Last Checked: 3 months ago
-
MLS®#: W4411323
-
Listed By: Coldwell banker select real estate, brokerage
Welcome To This Unique Semi In Bolton's West End, Fenced In Corner Lot. An Ideal 3 Bedroom Family Home. Spacious Rooms Through Out, Bright Eat-In Kitchen W/ Walk-Out To Large Deck Perfect For Entertaining. Over Size Master Retreat Comes With 4 Pc Ensuite + W/I Closet. Separate Den. Inside Access To Garage, Ample Parking. Windows New 2013, Quiet Neighbourhood Close To Shopping.
Extras
Fridge, Stove, B/I Dish Washer, B/I Microwave, Washer, Dryer, Electrical Light Fixtures + Fans, Central Vac (As Is) Cac, Garden Shed. Exclude: Kitchen Shelf, Electric Fireplace And Curtains In Mst Bdrm.
Property Details
Facts for 1 Pineview Crescent, Caledon
Status
Days on Market: 14
Last Status: Sold
Sold Date: Apr 24, 2019
Closed Date: Jun 28, 2019
Expiry Date: Jul 21, 2019
Sold Price: $675,000
Unavailable Date: Apr 24, 2019
Input Date: Apr 10, 2019
Property
Status: Sale
Property Type: Semi-Detached
Style: 2-Storey
Size (sq ft): 1500
Area: Caledon
Community: Bolton West
Availability Date: 60-90
Inside
Bedrooms: 3
Bedrooms Plus: 1
Bathrooms: 4
Kitchens: 1
Rooms: 7
Den/Family Room: Yes
Air Conditioning: Central Air
Fireplace: No
Laundry Level: Lower
Central Vacuum: Y
Washrooms: 4
Utilities
Electricity: Yes
Gas: Yes
Cable: Available
Telephone: Available
Building
Basement: Part Fin
Heat Type: Forced Air
Heat Source: Gas
Exterior: Brick
Water Supply: Municipal
Special Designation: Unknown
Other Structures: Garden Shed
Parking
Driveway: Private
Garage Spaces: 1
Garage Type: Attached
Covered Parking Spaces: 2
Total Parking Spaces: 3
Fees
Tax Year: 2018
Tax Legal Description: Ptlt58Pl43M1287,Despts4+5,Pl43R22974,S/Teasement
Taxes: $3,436
Highlights
Feature: Fenced Yard
Feature: Library
Feature: School
Feature: School Bus Route
Land
Cross Street: Station Rd/ Wakely
Municipality District: Caledon
Fronting On: East
Pool: None
Sewer: Sewers
Lot Depth: 93.76 Feet
Lot Frontage: 36.07 Feet
Zoning: Residential
Additional Media
- Virtual Tour: http://tours.modernimageryphotographystudio.com/ue/J69A9
Rooms
Room details for 1 Pineview Crescent, Caledon
| Type | Dimensions | Description |
|---|---|---|
| Kitchen Ground | 2.60 x 7.04 | Ceramic Back Splash, Backsplash, W/O To Deck |
| Dining Ground | 3.06 x 3.76 | Laminate, Crown Moulding, Window |
| Living Ground | 3.60 x 3.60 | Laminate, Crown Moulding, Bay Window |
| Den Ground | 3.60 x 3.60 | Laminate, Crown Moulding, Window |
| Master 2nd | 5.72 x 6.15 | Broadloom, 4 Pc Ensuite, W/I Closet |
| 2nd Br 2nd | 3.65 x 4.54 | Broadloom, Double Closet, Window |
| 3rd Br 2nd | 2.94 x 4.32 | Hardwood Floor, Double Closet, Window |
| XXXXXXXX | XXX XX, XXXX |
XXXX XXX XXXX |
$XXX,XXX |
| XXX XX, XXXX |
XXXXXX XXX XXXX |
$XXX,XXX |
| XXXXXXXX XXXX | XXX XX, XXXX | $675,000 XXX XXXX |
| XXXXXXXX XXXXXX | XXX XX, XXXX | $689,000 XXX XXXX |

Holy Family School
Elementary: CatholicEllwood Memorial Public School
Elementary: PublicJames Bolton Public School
Elementary: PublicAllan Drive Middle School
Elementary: PublicSt Nicholas Elementary School
Elementary: CatholicSt. John Paul II Catholic Elementary School
Elementary: CatholicHumberview Secondary School
Secondary: PublicSt. Michael Catholic Secondary School
Secondary: CatholicSandalwood Heights Secondary School
Secondary: PublicCardinal Ambrozic Catholic Secondary School
Secondary: CatholicMayfield Secondary School
Secondary: PublicCastlebrooke SS Secondary School
Secondary: Public

