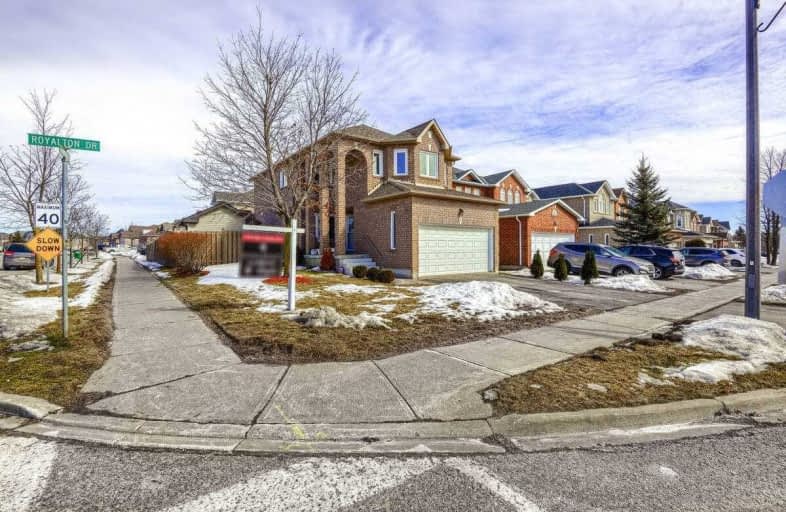
Holy Family School
Elementary: Catholic
1.32 km
Ellwood Memorial Public School
Elementary: Public
1.62 km
St John the Baptist Elementary School
Elementary: Catholic
0.34 km
James Bolton Public School
Elementary: Public
3.15 km
Allan Drive Middle School
Elementary: Public
1.33 km
St. John Paul II Catholic Elementary School
Elementary: Catholic
3.72 km
Humberview Secondary School
Secondary: Public
3.06 km
St. Michael Catholic Secondary School
Secondary: Catholic
4.37 km
Sandalwood Heights Secondary School
Secondary: Public
11.63 km
Cardinal Ambrozic Catholic Secondary School
Secondary: Catholic
9.19 km
Mayfield Secondary School
Secondary: Public
11.84 km
Castlebrooke SS Secondary School
Secondary: Public
9.69 km












