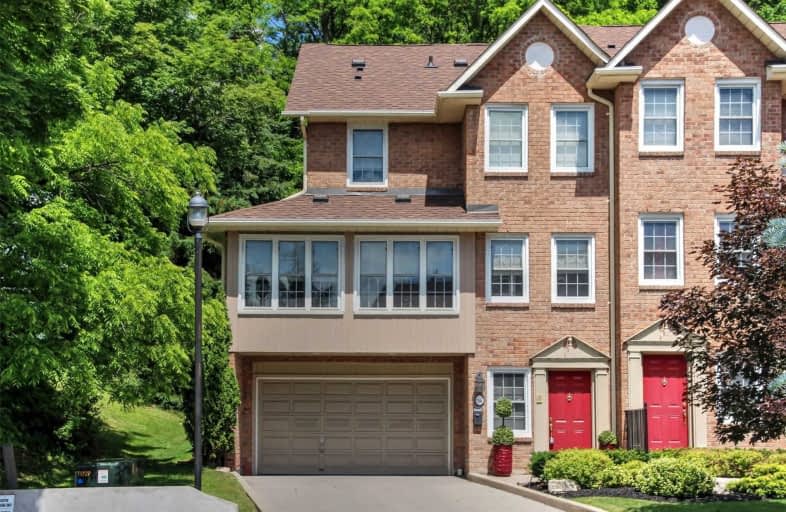Sold on Oct 02, 2020
Note: Property is not currently for sale or for rent.

-
Type: Condo Townhouse
-
Style: Multi-Level
-
Size: 2250 sqft
-
Pets: Restrict
-
Age: No Data
-
Taxes: $2,800 per year
-
Maintenance Fees: 776.96 /mo
-
Days on Site: 95 Days
-
Added: Jun 29, 2020 (3 months on market)
-
Updated:
-
Last Checked: 2 months ago
-
MLS®#: W4811028
-
Listed By: Royal lepage rcr realty, brokerage
Beautiful 3 Bedroom End Unit Town-Home With Just Under 2500 Sf Of Living Space. The Spacious Kitchen & Dining Rm Overlook A Stunning Double Height Living Rm With Floor To Ceiling Windows & Walkout To Patio/Yard. Dreamy Master Suite, W/I Closet, 4 Pc Bath & Balcony Overlooking Conservation. 3rd Bedroom Has A Vaulted Ceiling. Enjoy A Sun Room, Lower Family Rm, Private 4Car Driveway With 2 Car Garage & Much More!
Extras
Include: All Elf's & Fans, All Window Cov., New S.S Fridge, New S.S. Stove, B/I Dishwasher, Washer & Dryer, B/I Cabinets In 3rd Bedroom, Security System, C/V + Attachments, Central Air, Gdo + 1 Remote. Exclude Light Fixture In Breakfast Rm
Property Details
Facts for 1 Warbrick Lane, Caledon
Status
Days on Market: 95
Last Status: Sold
Sold Date: Oct 02, 2020
Closed Date: Dec 29, 2020
Expiry Date: Oct 05, 2020
Sold Price: $666,000
Unavailable Date: Oct 02, 2020
Input Date: Jun 29, 2020
Property
Status: Sale
Property Type: Condo Townhouse
Style: Multi-Level
Size (sq ft): 2250
Area: Caledon
Community: Bolton North
Availability Date: 60-90 Days
Inside
Bedrooms: 3
Bathrooms: 3
Kitchens: 1
Rooms: 8
Den/Family Room: Yes
Patio Terrace: Terr
Unit Exposure: South
Air Conditioning: Central Air
Fireplace: Yes
Laundry Level: Upper
Central Vacuum: Y
Ensuite Laundry: Yes
Washrooms: 3
Building
Stories: 1
Basement: Finished
Heat Type: Forced Air
Heat Source: Gas
Exterior: Brick
Special Designation: Unknown
Parking
Parking Included: Yes
Garage Type: Built-In
Parking Designation: Exclusive
Parking Features: Private
Covered Parking Spaces: 4
Total Parking Spaces: 6
Garage: 2
Locker
Locker: None
Fees
Tax Year: 2020
Taxes Included: No
Building Insurance Included: Yes
Cable Included: No
Central A/C Included: No
Common Elements Included: Yes
Heating Included: No
Hydro Included: No
Water Included: Yes
Taxes: $2,800
Highlights
Amenity: Bbqs Allowed
Amenity: Visitor Parking
Feature: Cul De Sac
Feature: Grnbelt/Conserv
Feature: Park
Feature: Ravine
Feature: River/Stream
Feature: Wooded/Treed
Land
Cross Street: Highway 50 & Hickman
Municipality District: Caledon
Zoning: Residential
Condo
Condo Registry Office: PCP
Condo Corp#: 362
Property Management: Jtb Group
Additional Media
- Virtual Tour: https://unbranded.mediatours.ca/property/1-warbrick-lane-bolton/
Rooms
Room details for 1 Warbrick Lane, Caledon
| Type | Dimensions | Description |
|---|---|---|
| Living Main | 3.63 x 6.88 | Laminate, Window Flr To Ceil, W/O To Terrace |
| Kitchen 2nd | 3.00 x 4.80 | Laminate, Stainless Steel Appl, Pantry |
| Breakfast 2nd | 2.69 x 3.15 | Laminate, Combined W/Kitchen, W/O To Sunroom |
| Dining 2nd | 3.35 x 4.95 | Laminate, Picture Window, O/Looks Living |
| Sunroom 2nd | 1.32 x 4.80 | Laminate, Open Concept, O/Looks Frontyard |
| Master 3rd | 3.50 x 6.22 | 4 Pc Ensuite, W/I Closet, W/O To Balcony |
| 2nd Br 3rd | 2.69 x 4.72 | Laminate, Picture Window |
| 3rd Br Upper | 4.27 x 5.51 | Laminate, Vaulted Ceiling, Picture Window |
| Family Lower | 3.58 x 6.73 | Broadloom, Gas Fireplace, Open Concept |
| XXXXXXXX | XXX XX, XXXX |
XXXX XXX XXXX |
$XXX,XXX |
| XXX XX, XXXX |
XXXXXX XXX XXXX |
$XXX,XXX | |
| XXXXXXXX | XXX XX, XXXX |
XXXXXXX XXX XXXX |
|
| XXX XX, XXXX |
XXXXXX XXX XXXX |
$XXX,XXX |
| XXXXXXXX XXXX | XXX XX, XXXX | $666,000 XXX XXXX |
| XXXXXXXX XXXXXX | XXX XX, XXXX | $669,999 XXX XXXX |
| XXXXXXXX XXXXXXX | XXX XX, XXXX | XXX XXXX |
| XXXXXXXX XXXXXX | XXX XX, XXXX | $679,999 XXX XXXX |

Holy Family School
Elementary: CatholicEllwood Memorial Public School
Elementary: PublicJames Bolton Public School
Elementary: PublicAllan Drive Middle School
Elementary: PublicSt Nicholas Elementary School
Elementary: CatholicSt. John Paul II Catholic Elementary School
Elementary: CatholicHumberview Secondary School
Secondary: PublicSt. Michael Catholic Secondary School
Secondary: CatholicSandalwood Heights Secondary School
Secondary: PublicCardinal Ambrozic Catholic Secondary School
Secondary: CatholicMayfield Secondary School
Secondary: PublicCastlebrooke SS Secondary School
Secondary: Public- 2 bath
- 3 bed
- 1200 sqft
48 Alderbrook Place, Caledon, Ontario • L7E 1Y6 • Bolton North



