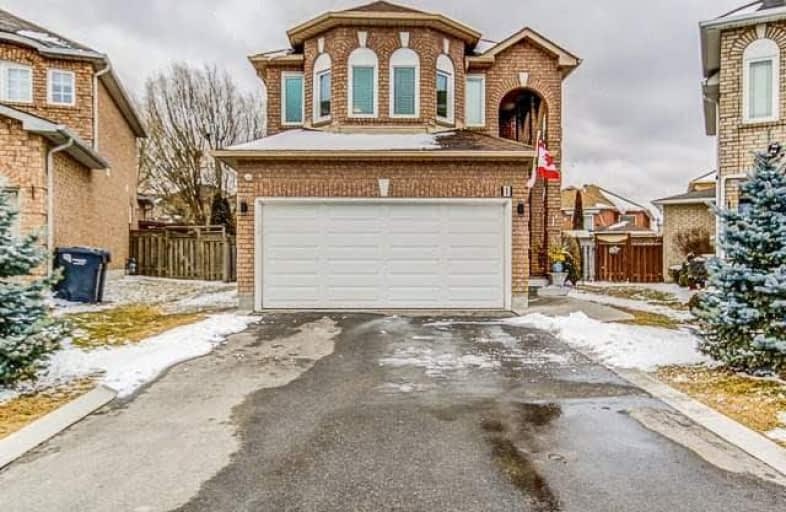
Video Tour

Holy Family School
Elementary: Catholic
1.51 km
Ellwood Memorial Public School
Elementary: Public
1.82 km
St John the Baptist Elementary School
Elementary: Catholic
0.54 km
James Bolton Public School
Elementary: Public
3.36 km
Allan Drive Middle School
Elementary: Public
1.54 km
St. John Paul II Catholic Elementary School
Elementary: Catholic
3.93 km
Humberview Secondary School
Secondary: Public
3.28 km
St. Michael Catholic Secondary School
Secondary: Catholic
4.58 km
Sandalwood Heights Secondary School
Secondary: Public
11.49 km
Cardinal Ambrozic Catholic Secondary School
Secondary: Catholic
8.99 km
Mayfield Secondary School
Secondary: Public
11.75 km
Castlebrooke SS Secondary School
Secondary: Public
9.48 km




