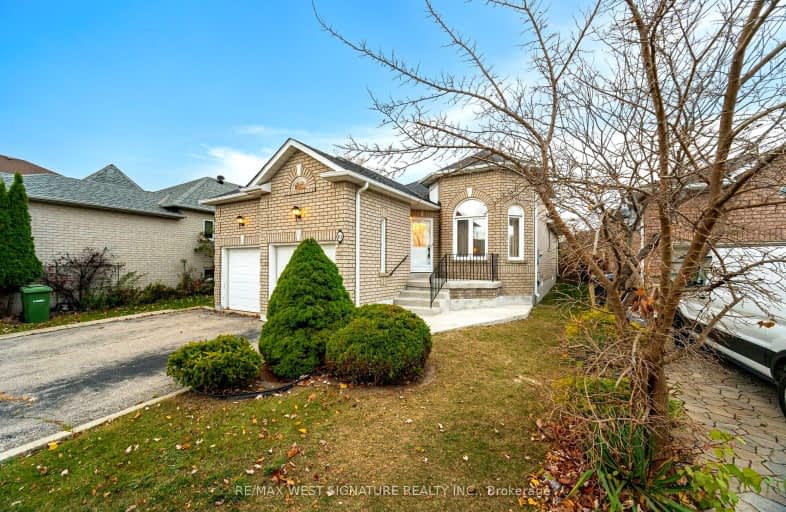Somewhat Walkable
- Some errands can be accomplished on foot.
Somewhat Bikeable
- Most errands require a car.

Holy Family School
Elementary: CatholicEllwood Memorial Public School
Elementary: PublicSt John the Baptist Elementary School
Elementary: CatholicJames Bolton Public School
Elementary: PublicAllan Drive Middle School
Elementary: PublicSt. John Paul II Catholic Elementary School
Elementary: CatholicHumberview Secondary School
Secondary: PublicSt. Michael Catholic Secondary School
Secondary: CatholicSandalwood Heights Secondary School
Secondary: PublicCardinal Ambrozic Catholic Secondary School
Secondary: CatholicMayfield Secondary School
Secondary: PublicCastlebrooke SS Secondary School
Secondary: Public-
Mast Road Park
195 Mast Rd, Vaughan ON 13.59km -
York Lions Stadium
Ian MacDonald Blvd, Toronto ON 19.69km -
Meander Park
Richmond Hill ON 20.77km
-
Scotiabank
160 Yellow Avens Blvd (at Airport Rd.), Brampton ON L6R 0M5 10.19km -
Scotiabank
1985 Cottrelle Blvd (McVean & Cottrelle), Brampton ON L6P 2Z8 10.77km -
Scotiabank
10645 Bramalea Rd (Sandalwood), Brampton ON L6R 3P4 12.87km
- 4 bath
- 4 bed
- 2000 sqft
54 Fountainbridge Drive, Caledon, Ontario • L7E 1N4 • Bolton East
- 4 bath
- 4 bed
- 2000 sqft
20 Boltonview Crescent, Caledon, Ontario • L7E 2H2 • Bolton West














