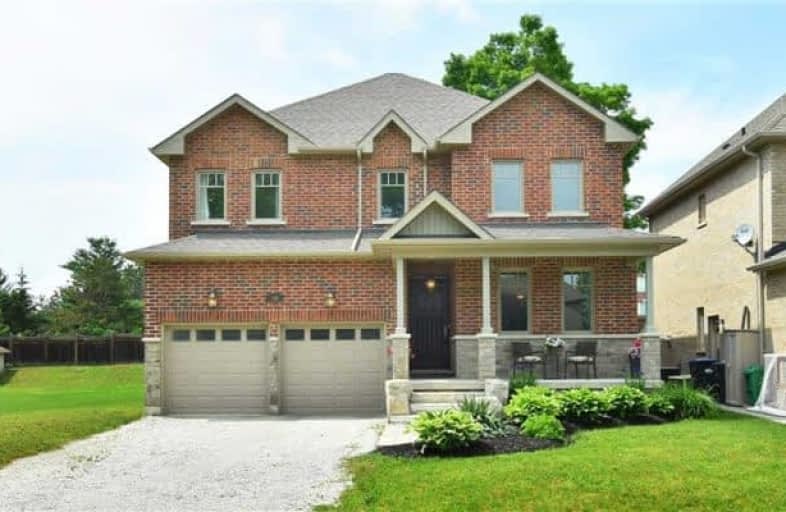Sold on Nov 02, 2017
Note: Property is not currently for sale or for rent.

-
Type: Detached
-
Style: 2-Storey
-
Size: 2000 sqft
-
Lot Size: 60.56 x 149.18 Feet
-
Age: 0-5 years
-
Taxes: $5,878 per year
-
Days on Site: 41 Days
-
Added: Sep 07, 2019 (1 month on market)
-
Updated:
-
Last Checked: 1 month ago
-
MLS®#: W3935217
-
Listed By: Royal lepage rcr realty, brokerage
Custom Built In 2014 On Desirable Cul-De-Sac Of Unique Custom Homes. Functional, Stylish Kitchen With Wood Cabinets, Custom Chalk Boards, Dovetail Drawers, & Custom 8' Garden Door To Future B B Q Deck, All Overlooking Large Family Room With Gas Fireplace. King Sized Master Retreat Features Large En Suite With Rainfall Shower, Deep Soaker Tub, His N Hers Walk-In Closets. Pot Lights & Rounded Corner Beads Thru Out. 9' Lower Level Awaits Ceiling & Flooring.
Extras
W S/R O, Safe & Sound Doors. Framed Lower Level With 9' Ceiling, Dry Walled Theater Room With Pot Lights, 5th Bedroom & Roughed In 4 Piece Bath With Fan (Electrical Complete). Convenient Sound Proofed 2nd Floor Laundry With Sink & Shelves.
Property Details
Facts for 10 Antrim Court, Caledon
Status
Days on Market: 41
Last Status: Sold
Sold Date: Nov 02, 2017
Closed Date: Nov 30, 2017
Expiry Date: Dec 31, 2017
Sold Price: $975,000
Unavailable Date: Nov 02, 2017
Input Date: Sep 22, 2017
Property
Status: Sale
Property Type: Detached
Style: 2-Storey
Size (sq ft): 2000
Age: 0-5
Area: Caledon
Community: Caledon East
Availability Date: 30 Days T B A
Assessment Amount: $682,000
Assessment Year: 2017
Inside
Bedrooms: 4
Bathrooms: 3
Kitchens: 1
Rooms: 10
Den/Family Room: Yes
Air Conditioning: Central Air
Fireplace: Yes
Laundry Level: Upper
Central Vacuum: N
Washrooms: 3
Utilities
Electricity: Yes
Gas: Yes
Cable: Yes
Telephone: Yes
Building
Basement: Full
Basement 2: Part Fin
Heat Type: Forced Air
Heat Source: Gas
Exterior: Brick
Exterior: Stone
UFFI: No
Energy Certificate: N
Green Verification Status: N
Water Supply: Municipal
Special Designation: Unknown
Retirement: N
Parking
Driveway: Pvt Double
Garage Spaces: 2
Garage Type: Attached
Covered Parking Spaces: 4
Total Parking Spaces: 6
Fees
Tax Year: 2017
Tax Legal Description: Lot 16 Plan M 1770
Taxes: $5,878
Highlights
Feature: Cul De Sac
Land
Cross Street: Old Church
Municipality District: Caledon
Fronting On: North
Pool: None
Sewer: Sewers
Lot Depth: 149.18 Feet
Lot Frontage: 60.56 Feet
Waterfront: None
Additional Media
- Virtual Tour: http://tours.viewpointimaging.ca/ue/m4WO
Rooms
Room details for 10 Antrim Court, Caledon
| Type | Dimensions | Description |
|---|---|---|
| Kitchen Main | 2.74 x 3.96 | Hardwood Floor, Granite Counter, Centre Island |
| Breakfast Main | 2.95 x 3.13 | Hardwood Floor, Pantry, W/O To Yard |
| Great Rm Main | 4.22 x 4.88 | Hardwood Floor, Gas Fireplace |
| Dining Main | 3.66 x 5.49 | Hardwood Floor, Combined W/Living |
| Living 2nd | 3.66 x 5.49 | Hardwood Floor, Combined W/Dining |
| Master 2nd | 4.22 x 4.88 | Hardwood Floor, 5 Pc Ensuite, W/I Closet |
| 2nd Br 2nd | 3.60 x 3.66 | Hardwood Floor, Double Closet |
| 3rd Br 2nd | 3.35 x 3.66 | Hardwood Floor, Double Closet |
| 4th Br 2nd | 2.94 x 3.20 | Hardwood Floor, Closet |
| Laundry 2nd | 1.83 x 1.83 | B/I Shelves |
| XXXXXXXX | XXX XX, XXXX |
XXXX XXX XXXX |
$XXX,XXX |
| XXX XX, XXXX |
XXXXXX XXX XXXX |
$XXX,XXX | |
| XXXXXXXX | XXX XX, XXXX |
XXXXXXX XXX XXXX |
|
| XXX XX, XXXX |
XXXXXX XXX XXXX |
$X,XXX,XXX |
| XXXXXXXX XXXX | XXX XX, XXXX | $975,000 XXX XXXX |
| XXXXXXXX XXXXXX | XXX XX, XXXX | $995,000 XXX XXXX |
| XXXXXXXX XXXXXXX | XXX XX, XXXX | XXX XXXX |
| XXXXXXXX XXXXXX | XXX XX, XXXX | $1,049,000 XXX XXXX |

Macville Public School
Elementary: PublicCaledon East Public School
Elementary: PublicPalgrave Public School
Elementary: PublicSt Cornelius School
Elementary: CatholicSt Nicholas Elementary School
Elementary: CatholicHerb Campbell Public School
Elementary: PublicRobert F Hall Catholic Secondary School
Secondary: CatholicHumberview Secondary School
Secondary: PublicSt. Michael Catholic Secondary School
Secondary: CatholicLouise Arbour Secondary School
Secondary: PublicSt Marguerite d'Youville Secondary School
Secondary: CatholicMayfield Secondary School
Secondary: Public

