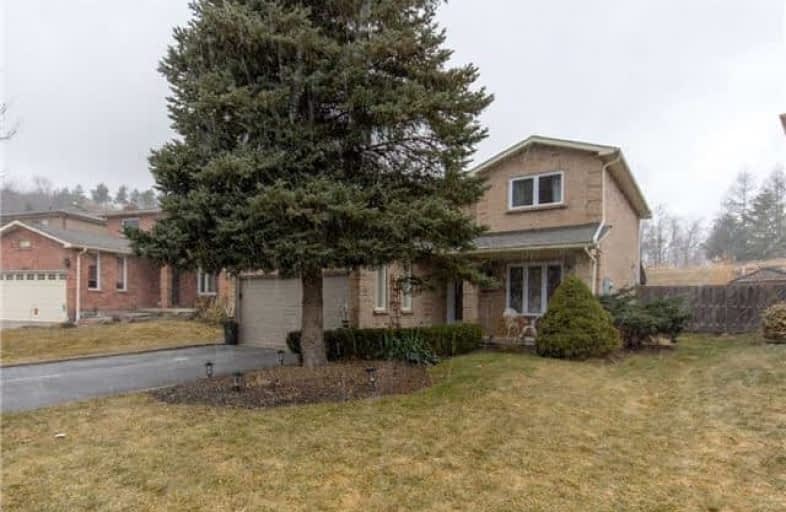Sold on Mar 11, 2018
Note: Property is not currently for sale or for rent.

-
Type: Detached
-
Style: 2-Storey
-
Size: 2000 sqft
-
Lot Size: 38.76 x 125.98 Feet
-
Age: No Data
-
Taxes: $4,676 per year
-
Days on Site: 4 Days
-
Added: Sep 07, 2019 (4 days on market)
-
Updated:
-
Last Checked: 3 months ago
-
MLS®#: W4060602
-
Listed By: Manor hill realty inc., brokerage
Sophisticated Beauty Filled With Chic Luxurious Finishes Located On Huge Pie-Shaped Lot! Tasteful Open Concept Main Level Features Wonderfully Spacious Entrance & Foyer, Gorgeous Hand Scraped Hardwood, Ambient Dimming Pot Lights, Floor To Ceiling Stone Fireplace, Opulent Chef's Kitchen With Stunning Granite Counter & Backsplash, And More. Spiral Staircase Leads To Amazing 2nd Level Providing 4 Bedrooms, Including Master Retreat With Walk-In & Lovely Ensuite.
Extras
Finished Basement Featuring Rec Room & Great Separate Play/Gym/Office Area. Steps To Fields, Courts, Trails & Parks. Don't Miss The Piece De Resistance - Private Backyard Oasis With Inground Pool Backing Onto Conservation.
Property Details
Facts for 10 Bambi Trail, Caledon
Status
Days on Market: 4
Last Status: Sold
Sold Date: Mar 11, 2018
Closed Date: Jun 15, 2018
Expiry Date: Aug 31, 2018
Sold Price: $912,500
Unavailable Date: Mar 11, 2018
Input Date: Mar 07, 2018
Prior LSC: Listing with no contract changes
Property
Status: Sale
Property Type: Detached
Style: 2-Storey
Size (sq ft): 2000
Area: Caledon
Community: Bolton West
Availability Date: 60-90 Days/Tba
Inside
Bedrooms: 4
Bathrooms: 3
Kitchens: 1
Rooms: 8
Den/Family Room: Yes
Air Conditioning: Central Air
Fireplace: Yes
Laundry Level: Main
Washrooms: 3
Building
Basement: Finished
Heat Type: Forced Air
Heat Source: Gas
Exterior: Brick
Water Supply: Municipal
Special Designation: Unknown
Parking
Driveway: Pvt Double
Garage Spaces: 2
Garage Type: Attached
Covered Parking Spaces: 2
Total Parking Spaces: 4
Fees
Tax Year: 2017
Tax Legal Description: Plan M651 Lot 43
Taxes: $4,676
Land
Cross Street: King & Station
Municipality District: Caledon
Fronting On: South
Pool: Inground
Sewer: Sewers
Lot Depth: 125.98 Feet
Lot Frontage: 38.76 Feet
Additional Media
- Virtual Tour: http://www.myvisuallistings.com/vtnb/256686
Rooms
Room details for 10 Bambi Trail, Caledon
| Type | Dimensions | Description |
|---|---|---|
| Living Ground | 3.22 x 5.65 | Hardwood Floor, Pot Lights, Combined W/Dining |
| Kitchen Ground | 4.28 x 4.18 | Hardwood Floor, Pot Lights, Breakfast Bar |
| Breakfast Ground | 3.18 x 4.87 | Ceramic Floor, Open Concept, W/O To Deck |
| Family Ground | 3.24 x 5.42 | Hardwood Floor, Fireplace, Pot Lights |
| Master 2nd | 6.33 x 3.14 | Hardwood Floor, W/I Closet, 4 Pc Ensuite |
| 2nd Br 2nd | 3.51 x 2.89 | Hardwood Floor, Double Closet, Window |
| 3rd Br 2nd | 3.81 x 2.86 | Hardwood Floor, Closet, Window |
| 4th Br 2nd | 2.71 x 3.31 | Hardwood Floor, Closet, Window |
| Rec Bsmt | 7.85 x 5.24 | Laminate, Pot Lights, Open Concept |
| Play Bsmt | 3.66 x 2.96 | Laminate, Pot Lights, Open Concept |
| XXXXXXXX | XXX XX, XXXX |
XXXX XXX XXXX |
$XXX,XXX |
| XXX XX, XXXX |
XXXXXX XXX XXXX |
$XXX,XXX |
| XXXXXXXX XXXX | XXX XX, XXXX | $912,500 XXX XXXX |
| XXXXXXXX XXXXXX | XXX XX, XXXX | $859,900 XXX XXXX |

Holy Family School
Elementary: CatholicEllwood Memorial Public School
Elementary: PublicJames Bolton Public School
Elementary: PublicAllan Drive Middle School
Elementary: PublicSt Nicholas Elementary School
Elementary: CatholicSt. John Paul II Catholic Elementary School
Elementary: CatholicRobert F Hall Catholic Secondary School
Secondary: CatholicHumberview Secondary School
Secondary: PublicSt. Michael Catholic Secondary School
Secondary: CatholicSandalwood Heights Secondary School
Secondary: PublicCardinal Ambrozic Catholic Secondary School
Secondary: CatholicMayfield Secondary School
Secondary: Public- 4 bath
- 4 bed
- 1500 sqft
31 Knoll Haven Circle, Caledon, Ontario • L7E 2V5 • Bolton North



