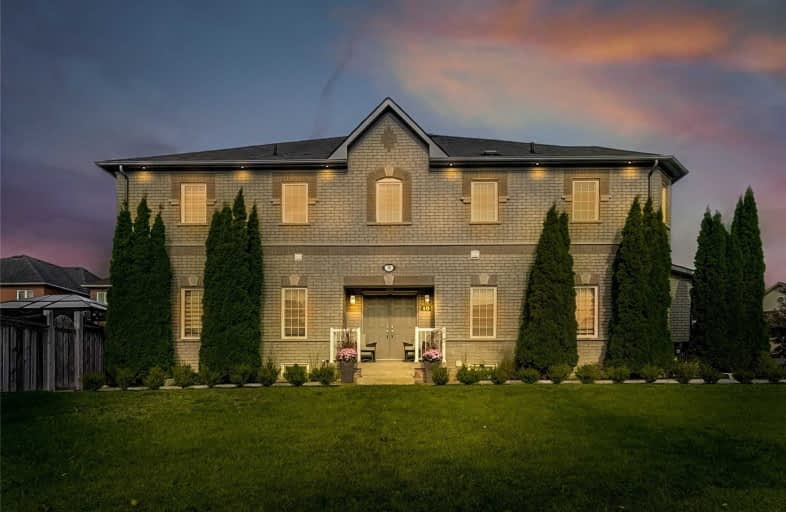
Holy Family School
Elementary: Catholic
1.91 km
Ellwood Memorial Public School
Elementary: Public
1.68 km
St John the Baptist Elementary School
Elementary: Catholic
2.68 km
James Bolton Public School
Elementary: Public
0.80 km
Allan Drive Middle School
Elementary: Public
1.66 km
St. John Paul II Catholic Elementary School
Elementary: Catholic
1.16 km
Humberview Secondary School
Secondary: Public
0.44 km
St. Michael Catholic Secondary School
Secondary: Catholic
1.65 km
Sandalwood Heights Secondary School
Secondary: Public
13.89 km
Cardinal Ambrozic Catholic Secondary School
Secondary: Catholic
12.07 km
Mayfield Secondary School
Secondary: Public
13.52 km
Castlebrooke SS Secondary School
Secondary: Public
12.58 km



