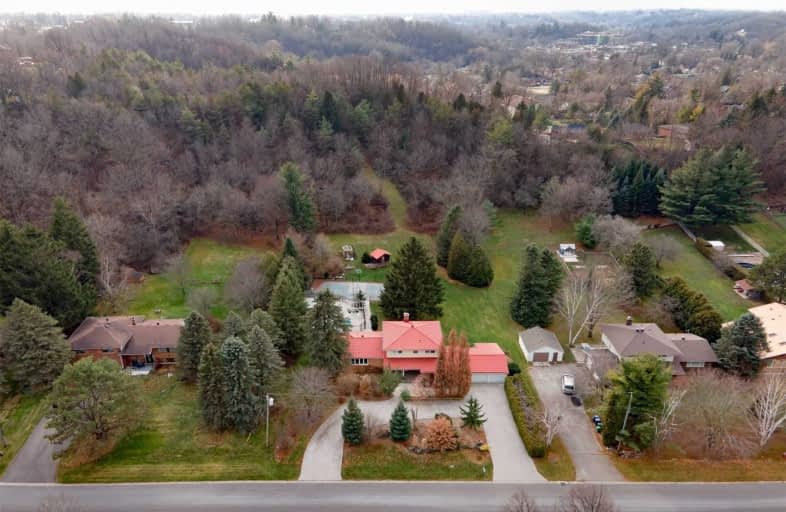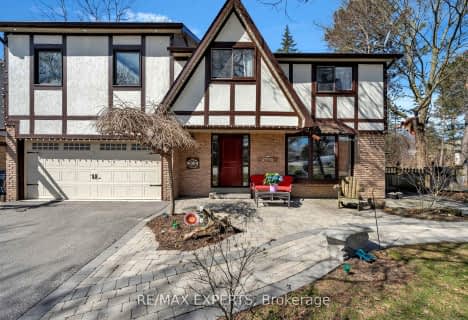Sold on Dec 06, 2020
Note: Property is not currently for sale or for rent.

-
Type: Detached
-
Style: Sidesplit 5
-
Lot Size: 130 x 223 Acres
-
Age: No Data
-
Taxes: $4,641 per year
-
Days on Site: 5 Days
-
Added: Dec 01, 2020 (5 days on market)
-
Updated:
-
Last Checked: 1 month ago
-
MLS®#: W5053886
-
Listed By: Royal lepage rcr realty, brokerage
Breathtaking Scenery & Privacy! Exclusive Neighborhood. Beautifully Landscaped 1/2 Acre Lot- Country Living In Town, No Salt Pool W Stone Waterfall,Sauna, Sports Crt, Winter Sledding On Hillside Ravine.Builders Own House, Quality Thru Out .Long Circular Drive- 10 Car Pkng! Br & Stucco S/S- Choose Your New Ext Colour, Accent W Stone- Great Upside! Lifetime Steel Roof, Hi-Eff Furn, A/C- 2016!.Beautiful Kitchen Cabinets,Granite, Easy Cork Flrs, Stunning Views!
Extras
Warm Wood Accents In Family Rm, Mn Flr Master Retreat W Coffered Ceilings, B/I Cabinets, Spa Bath, Heated Flrs. 2 Mn Flr Office Areas, Upper Mstr W Ensu, Fabulous Bright,Open Rec Rm W Warm Cork Floors, Murphy Bed! Large Storage On 5th Lev
Property Details
Facts for 10 Bond Street, Caledon
Status
Days on Market: 5
Last Status: Sold
Sold Date: Dec 06, 2020
Closed Date: Feb 26, 2021
Expiry Date: Jun 30, 2021
Sold Price: $1,496,000
Unavailable Date: Dec 06, 2020
Input Date: Dec 01, 2020
Prior LSC: Listing with no contract changes
Property
Status: Sale
Property Type: Detached
Style: Sidesplit 5
Area: Caledon
Community: Bolton East
Availability Date: Flex
Inside
Bedrooms: 5
Bedrooms Plus: 1
Bathrooms: 4
Kitchens: 1
Rooms: 10
Den/Family Room: Yes
Air Conditioning: Central Air
Fireplace: Yes
Washrooms: 4
Building
Basement: Part Fin
Heat Type: Forced Air
Heat Source: Gas
Exterior: Brick
Exterior: Stucco/Plaster
Energy Certificate: N
Green Verification Status: N
Water Supply: Municipal
Special Designation: Unknown
Parking
Driveway: Private
Garage Spaces: 2
Garage Type: Attached
Covered Parking Spaces: 10
Total Parking Spaces: 12
Fees
Tax Year: 2020
Tax Legal Description: Lt 21 Pl Alb4 Albion ; Caledon
Taxes: $4,641
Highlights
Feature: Ravine
Feature: Tiled/Drainage
Feature: Wooded/Treed
Land
Cross Street: King/Old King
Municipality District: Caledon
Fronting On: West
Pool: Inground
Sewer: Sewers
Lot Depth: 223 Acres
Lot Frontage: 130 Acres
Lot Irregularities: Irreg- 145 Rear Widt
Acres: .50-1.99
Zoning: Res
Additional Media
- Virtual Tour: http://tours.viewpointimaging.ca/ub/169010
Rooms
Room details for 10 Bond Street, Caledon
| Type | Dimensions | Description |
|---|---|---|
| Foyer Main | 2.80 x 3.70 | Ceramic Floor, Open Concept |
| Living In Betwn | 3.66 x 5.30 | Picture Window, Hardwood Floor, Open Concept |
| Kitchen In Betwn | 3.66 x 7.01 | Cork Floor, Combined W/Dining, Breakfast Bar |
| Family Main | 3.66 x 5.50 | Hardwood Floor, Fireplace, Open Concept |
| Master Main | 4.35 x 6.50 | Heated Floor, 5 Pc Ensuite, Coffered Ceiling |
| Office Main | 2.33 x 2.90 | Ceramic Floor, W/O To Patio, Heated Floor |
| Mudroom Main | 2.55 x 3.45 | Ceramic Floor, W/O To Patio |
| Master Upper | 3.70 x 3.80 | Parquet Floor, 3 Pc Ensuite, W/W Closet |
| 2nd Br Upper | 3.30 x 3.10 | Parquet Floor, California Shutters |
| 3rd Br Upper | 3.00 x 3.00 | Parquet Floor, California Shutters |
| 4th Br Upper | 2.03 x 4.20 | Parquet Floor, California Shutters |
| Great Rm Lower | 5.90 x 6.90 | Cork Floor, Murphy Bed |
| XXXXXXXX | XXX XX, XXXX |
XXXX XXX XXXX |
$X,XXX,XXX |
| XXX XX, XXXX |
XXXXXX XXX XXXX |
$X,XXX,XXX | |
| XXXXXXXX | XXX XX, XXXX |
XXXXXXX XXX XXXX |
|
| XXX XX, XXXX |
XXXXXX XXX XXXX |
$X,XXX,XXX |
| XXXXXXXX XXXX | XXX XX, XXXX | $1,496,000 XXX XXXX |
| XXXXXXXX XXXXXX | XXX XX, XXXX | $1,495,000 XXX XXXX |
| XXXXXXXX XXXXXXX | XXX XX, XXXX | XXX XXXX |
| XXXXXXXX XXXXXX | XXX XX, XXXX | $1,595,000 XXX XXXX |

Holy Family School
Elementary: CatholicEllwood Memorial Public School
Elementary: PublicSt John the Baptist Elementary School
Elementary: CatholicJames Bolton Public School
Elementary: PublicAllan Drive Middle School
Elementary: PublicSt. John Paul II Catholic Elementary School
Elementary: CatholicHumberview Secondary School
Secondary: PublicSt. Michael Catholic Secondary School
Secondary: CatholicSandalwood Heights Secondary School
Secondary: PublicCardinal Ambrozic Catholic Secondary School
Secondary: CatholicMayfield Secondary School
Secondary: PublicCastlebrooke SS Secondary School
Secondary: Public- 4 bath
- 5 bed
65 Birchview Crescent, Caledon, Ontario • L7E 3X2 • Bolton North
- 4 bath
- 5 bed
- 2500 sqft
57 Mount Hope Road, Caledon, Ontario • L7E 2V3 • Bolton North




