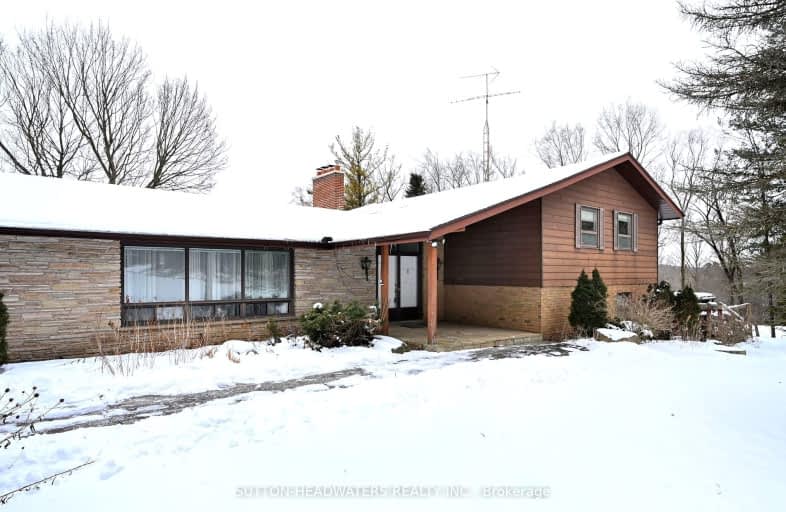Car-Dependent
- Almost all errands require a car.
Somewhat Bikeable
- Almost all errands require a car.

Credit View Public School
Elementary: PublicAlton Public School
Elementary: PublicBelfountain Public School
Elementary: PublicCaledon East Public School
Elementary: PublicCaledon Central Public School
Elementary: PublicSt Cornelius School
Elementary: CatholicDufferin Centre for Continuing Education
Secondary: PublicErin District High School
Secondary: PublicRobert F Hall Catholic Secondary School
Secondary: CatholicWestside Secondary School
Secondary: PublicOrangeville District Secondary School
Secondary: PublicGeorgetown District High School
Secondary: Public-
Ken Whillans Resource Mgmt Area
16026 Hurontario St, Caledon Village ON L7C 2C5 2.29km -
Glen Haffy Conservation Area
19245 Airport Rd, Caledon East ON L7K 2K4 11.37km -
Kay Cee Gardens
26 Bythia St (btwn Broadway and York St), Orangeville ON L9W 2S1 14.23km
-
HOS Financial
5 Amberdale Crt, Caledon ON L7C 1C4 14.11km -
TD Canada Trust ATM
150 1st St, Orangeville ON L9W 3T7 15.6km -
RBC Royal Bank
489 Broadway, Orangeville ON L9W 0A4 15.76km


