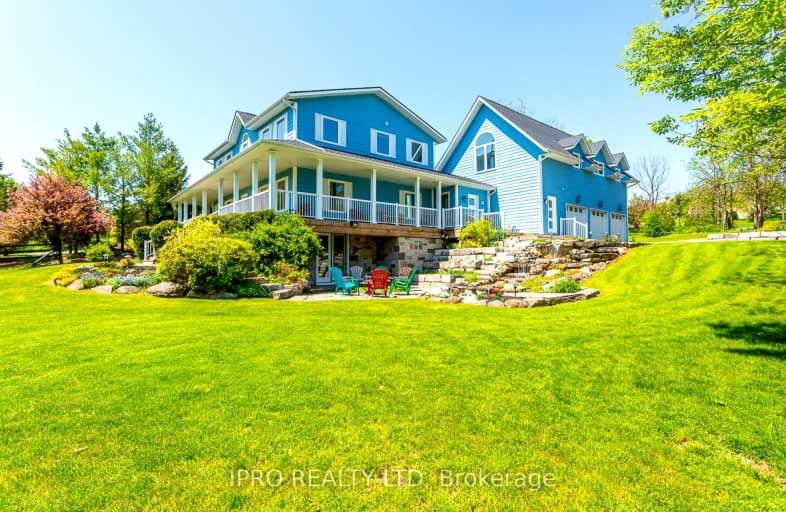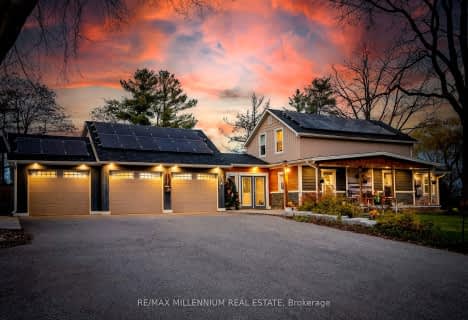Car-Dependent
- Almost all errands require a car.
Somewhat Bikeable
- Almost all errands require a car.

Credit View Public School
Elementary: PublicJoseph Gibbons Public School
Elementary: PublicGlen Williams Public School
Elementary: PublicPark Public School
Elementary: PublicHoly Cross Catholic School
Elementary: CatholicAlloa Public School
Elementary: PublicGary Allan High School - Halton Hills
Secondary: PublicParkholme School
Secondary: PublicChrist the King Catholic Secondary School
Secondary: CatholicFletcher's Meadow Secondary School
Secondary: PublicGeorgetown District High School
Secondary: PublicSt Edmund Campion Secondary School
Secondary: Catholic-
Terra Cotta Inn
175 King Street, Caledon, ON L7C 1P2 0.13km -
Copper Kettle Pub
517 Main Street, Glen Williams, ON L7G 3S9 5.29km -
The St-George Bar & Grill
7 Main Street N, Georgetown, ON L7G 3G9 7.26km
-
Terra Cotta Country Store
119 King Street, Caledon, ON L7C 1P2 0.2km -
Sugar Shack Cafe and Desserts
78 Main Street S, Halton Hills, ON L7G 3G3 7.58km -
Silvercreek Coffee House
112 Main St S, Halton Hills, ON L7G 3E5 7.64km
-
Shoppers Drug Mart
265 Guelph Street, Unit A, Georgetown, ON L7G 4B1 8.22km -
Shoppers Drug Mart
10661 Chinguacousy Road, Building C, Flectchers Meadow, Brampton, ON L7A 3E9 9.37km -
Shoppers Drug Mart
180 Sandalwood Parkway, Brampton, ON L6Z 1Y4 11.37km
-
Terra Cotta Inn
175 King Street, Caledon, ON L7C 1P2 0.13km -
The Glen Tavern
515 Main Street, Halton Hills, ON L7G 3S9 5.33km -
K-Bop
11721 10 Line, Halton Hills, ON L7G 4S7 5.37km
-
Halton Hills Shopping Centre
235 Guelph Street, Halton Hills, ON L7G 4A8 8.11km -
Georgetown Market Place
280 Guelph St, Georgetown, ON L7G 4B1 8.2km -
Dollarama
235 Guelph Street, Halton Hills, ON L7G 4A8 8.1km
-
Real Canadian Superstore
171 Guelph Street, Georgetown, ON L7G 4A1 7.74km -
Langos
65 Dufay Road, Brampton, ON L7A 0B5 8.61km -
Downey's Farm Market
13682 Heart Lake Road, Caledon, ON L7C 2J5 10.43km
-
LCBO
31 Worthington Avenue, Brampton, ON L7A 2Y7 10.36km -
The Beer Store
11 Worthington Avenue, Brampton, ON L7A 2Y7 10.59km -
LCBO
170 Sandalwood Pky E, Brampton, ON L6Z 1Y5 11.41km
-
CARSTAR Georgetown Appraisal Centre
33 Mountainview Rd N, Georgetown, ON L7G 4J7 7.62km -
Georgetown Kia
15 Mountainview Road, Georgetown, ON L7G 4T3 7.75km -
Brooks Heating & Air
55 Sinclair Avenue, Unit 4, Georgetown, ON L7G 4X4 8.02km
-
SilverCity Brampton Cinemas
50 Great Lakes Drive, Brampton, ON L6R 2K7 13.66km -
Rose Theatre Brampton
1 Theatre Lane, Brampton, ON L6V 0A3 14.54km -
Garden Square
12 Main Street N, Brampton, ON L6V 1N6 14.59km
-
Halton Hills Public Library
9 Church Street, Georgetown, ON L7G 2A3 7.71km -
Brampton Library - Four Corners Branch
65 Queen Street E, Brampton, ON L6W 3L6 14.75km -
Brampton Library, Springdale Branch
10705 Bramalea Rd, Brampton, ON L6R 0C1 14.7km
-
Georgetown Hospital
1 Princess Anne Drive, Georgetown, ON L7G 2B8 8.1km -
William Osler Hospital
Bovaird Drive E, Brampton, ON 15.83km -
Brampton Civic Hospital
2100 Bovaird Drive, Brampton, ON L6R 3J7 15.75km
-
A.Berger Park
Brampton ON 10.58km -
Heart Lake Conservation Area
10818 Heart Lake Rd (Sandalwood Parkway), Brampton ON L6Z 0B3 11.73km -
Major William Sharpe Park
Brampton ON 12.29km
-
BMO Bank of Montreal
280 Guelph St, Georgetown ON L7G 4B1 8.2km -
TD Bank Financial Group
10908 Hurontario St, Brampton ON L7A 3R9 9.9km -
RBC Royal Bank
10098 McLaughlin Rd, Brampton ON L7A 2X6 11.16km
- 3 bath
- 4 bed
- 2000 sqft
14201 Winston Churchill Boulevard, Caledon, Ontario • L7C 1S6 • Rural Caledon




