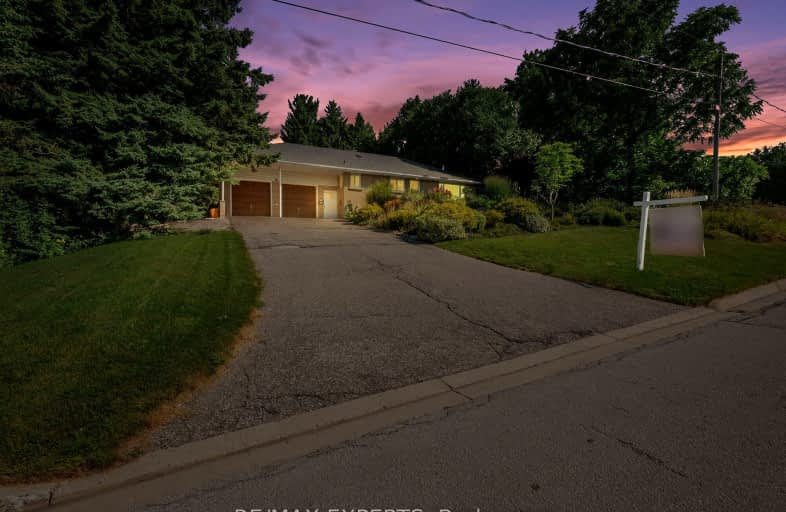Car-Dependent
- Most errands require a car.
49
/100
Somewhat Bikeable
- Most errands require a car.
28
/100

Macville Public School
Elementary: Public
6.29 km
Caledon East Public School
Elementary: Public
0.33 km
Palgrave Public School
Elementary: Public
9.41 km
St Cornelius School
Elementary: Catholic
3.06 km
St Nicholas Elementary School
Elementary: Catholic
8.46 km
Herb Campbell Public School
Elementary: Public
8.75 km
Robert F Hall Catholic Secondary School
Secondary: Catholic
0.94 km
Humberview Secondary School
Secondary: Public
10.50 km
St. Michael Catholic Secondary School
Secondary: Catholic
9.52 km
Louise Arbour Secondary School
Secondary: Public
14.13 km
St Marguerite d'Youville Secondary School
Secondary: Catholic
14.50 km
Mayfield Secondary School
Secondary: Public
12.15 km
-
Heart Lake Conservation Area
10818 Heart Lake Rd (Sandalwood Parkway), Brampton ON L6Z 0B3 15.32km -
Carabram Park
Eagleridge Dr, Brampton ON 15.47km -
White Spruce Nature Park
10000 Heart Lake Rd, Brampton ON 16.67km
-
Localcoin Bitcoin ATM - Georges Convenience
12612 Hwy 50, Bolton ON L7E 1T6 12.13km -
RBC Royal Bank
12612 Hwy 50 (McEwan Drive West), Bolton ON L7E 1T6 12.14km -
Scotiabank
160 Yellow Avens Blvd (at Airport Rd.), Brampton ON L6R 0M5 13.78km






