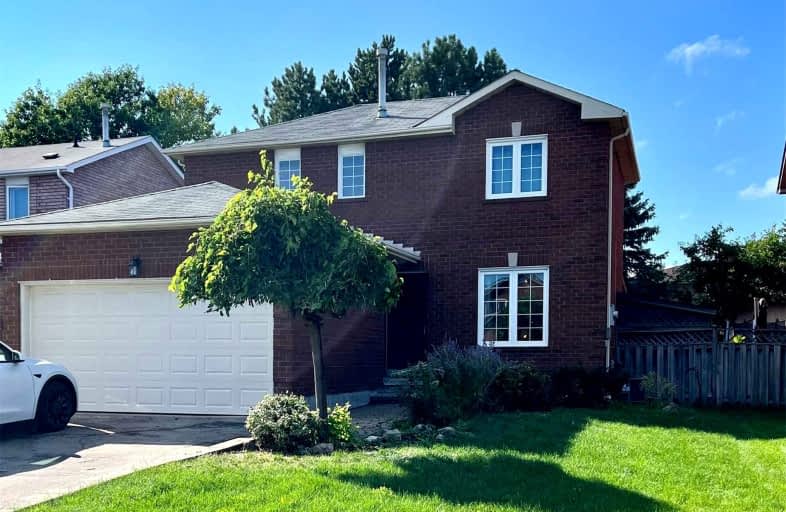
Holy Family School
Elementary: Catholic
0.43 km
Ellwood Memorial Public School
Elementary: Public
0.72 km
St John the Baptist Elementary School
Elementary: Catholic
0.71 km
James Bolton Public School
Elementary: Public
2.23 km
Allan Drive Middle School
Elementary: Public
0.56 km
St. John Paul II Catholic Elementary School
Elementary: Catholic
2.80 km
Humberview Secondary School
Secondary: Public
2.15 km
St. Michael Catholic Secondary School
Secondary: Catholic
3.44 km
Sandalwood Heights Secondary School
Secondary: Public
12.09 km
Cardinal Ambrozic Catholic Secondary School
Secondary: Catholic
9.96 km
Mayfield Secondary School
Secondary: Public
12.06 km
Castlebrooke SS Secondary School
Secondary: Public
10.47 km














