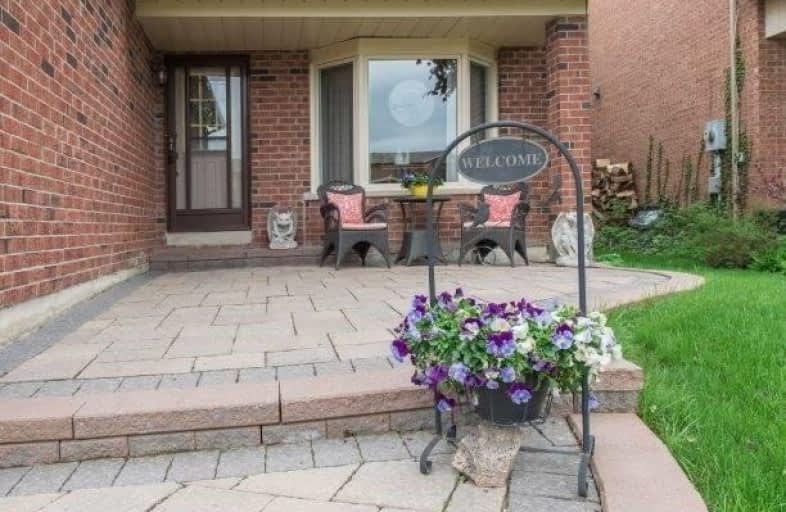Sold on Jun 19, 2019
Note: Property is not currently for sale or for rent.

-
Type: Detached
-
Style: 2-Storey
-
Size: 1500 sqft
-
Lot Size: 41.37 x 143.31 Feet
-
Age: 31-50 years
-
Taxes: $4,133 per year
-
Days on Site: 77 Days
-
Added: Sep 07, 2019 (2 months on market)
-
Updated:
-
Last Checked: 3 months ago
-
MLS®#: W4403343
-
Listed By: Royal lepage rcr realty, brokerage
Wonderfully Upgraded & Well Maintained 4 Bedroom, 3 Bathroom Home In Quiet Family Friendly Neighbourhood. Recently Upgraded Eat-In Kitchen Includes Corian Counters, Stainless Steel Appliances & Gorgeous Custom Backsplash. Bathrooms With Some Upgrades. Windows, Furnace/Ac, Roof, Flooring Have All Been Replaced & Upgraded. Nothing To Do Here But Move In! Lush Private Fenced Backyard With No Neighbour Behind Filled With Lilacs, Sumacs, Poplars & Maple Trees.
Extras
Stainless Steel Fridge, Stove & Dishwasher; Washer & Dryer, Freezer, All Elf's, Window Treatments, Central Vac & Attachments, Garage Door Opener & 2 Remotes, Garden Shed. Hwt (R) 1892 Sq. Ft. As Per Mpac
Property Details
Facts for 102 De Rose Avenue, Caledon
Status
Days on Market: 77
Last Status: Sold
Sold Date: Jun 19, 2019
Closed Date: Sep 10, 2019
Expiry Date: Jul 03, 2019
Sold Price: $739,000
Unavailable Date: Jun 19, 2019
Input Date: Apr 03, 2019
Property
Status: Sale
Property Type: Detached
Style: 2-Storey
Size (sq ft): 1500
Age: 31-50
Area: Caledon
Community: Bolton West
Availability Date: 90-120 Days
Inside
Bedrooms: 4
Bathrooms: 3
Kitchens: 1
Rooms: 8
Den/Family Room: Yes
Air Conditioning: Central Air
Fireplace: Yes
Laundry Level: Main
Central Vacuum: Y
Washrooms: 3
Utilities
Electricity: Yes
Gas: Yes
Cable: Yes
Telephone: Yes
Building
Basement: Finished
Basement 2: Full
Heat Type: Forced Air
Heat Source: Gas
Exterior: Brick
Water Supply: Municipal
Special Designation: Unknown
Other Structures: Garden Shed
Parking
Driveway: Pvt Double
Garage Spaces: 2
Garage Type: Attached
Covered Parking Spaces: 4
Total Parking Spaces: 6
Fees
Tax Year: 2018
Tax Legal Description: Pcl19-1,Sec43M760,Surface Rights Only Lt 19,
Taxes: $4,133
Land
Cross Street: Emil Kolb Pkway & De
Municipality District: Caledon
Fronting On: North
Pool: None
Sewer: Sewers
Lot Depth: 143.31 Feet
Lot Frontage: 41.37 Feet
Lot Irregularities: Pl43M760, Caledon (Co
Additional Media
- Virtual Tour: http://tours.modernimageryphotographystudio.com/ub/131395
Rooms
Room details for 102 De Rose Avenue, Caledon
| Type | Dimensions | Description |
|---|---|---|
| Living Ground | 3.21 x 7.68 | Laminate, Bay Window, Combined W/Dining |
| Dining Ground | 3.21 x 7.68 | Laminate, O/Looks Backyard, Combined W/Living |
| Family Ground | 3.29 x 4.90 | Hardwood Floor, Fireplace, O/Looks Backyard |
| Kitchen Ground | 3.05 x 4.76 | Laminate, Updated, W/O To Deck |
| Laundry Ground | 2.15 x 2.49 | Parquet Floor, Access To Garage, Window |
| Master 2nd | 3.25 x 5.61 | Laminate, 4 Pc Ensuite, W/I Closet |
| 2nd Br 2nd | 3.07 x 3.32 | Laminate, Double Closet |
| 3rd Br 2nd | 2.70 x 3.82 | Laminate, Double Closet |
| 4th Br 2nd | 2.52 x 2.73 | Laminate, Double Closet |
| Rec Bsmt | 6.19 x 7.64 | Laminate, B/I Bar |
| Other Bsmt | 3.09 x 3.12 | Broadloom |
| Other Bsmt | 2.15 x 2.49 | Broadloom |
| XXXXXXXX | XXX XX, XXXX |
XXXX XXX XXXX |
$XXX,XXX |
| XXX XX, XXXX |
XXXXXX XXX XXXX |
$XXX,XXX |
| XXXXXXXX XXXX | XXX XX, XXXX | $739,000 XXX XXXX |
| XXXXXXXX XXXXXX | XXX XX, XXXX | $749,000 XXX XXXX |

Holy Family School
Elementary: CatholicEllwood Memorial Public School
Elementary: PublicJames Bolton Public School
Elementary: PublicAllan Drive Middle School
Elementary: PublicSt Nicholas Elementary School
Elementary: CatholicSt. John Paul II Catholic Elementary School
Elementary: CatholicRobert F Hall Catholic Secondary School
Secondary: CatholicHumberview Secondary School
Secondary: PublicSt. Michael Catholic Secondary School
Secondary: CatholicSandalwood Heights Secondary School
Secondary: PublicCardinal Ambrozic Catholic Secondary School
Secondary: CatholicMayfield Secondary School
Secondary: Public

