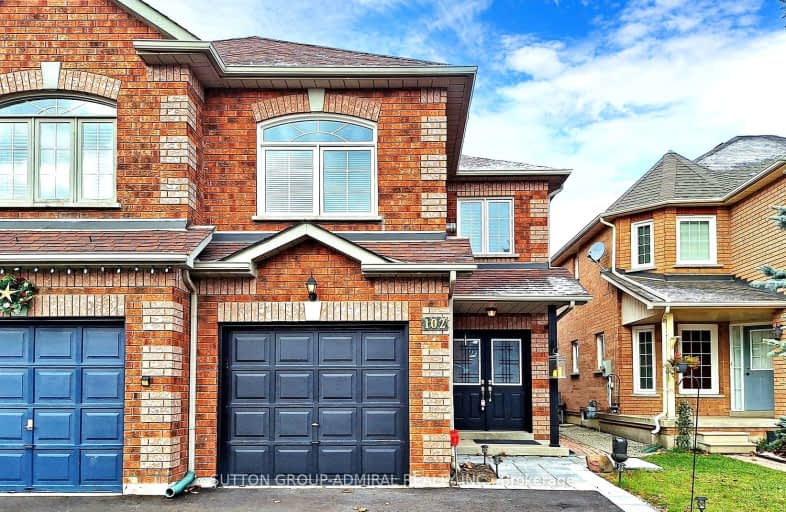Somewhat Walkable
- Some errands can be accomplished on foot.
61
/100
Somewhat Bikeable
- Most errands require a car.
42
/100

Holy Family School
Elementary: Catholic
0.69 km
Ellwood Memorial Public School
Elementary: Public
0.85 km
St John the Baptist Elementary School
Elementary: Catholic
0.86 km
James Bolton Public School
Elementary: Public
2.08 km
Allan Drive Middle School
Elementary: Public
0.16 km
St. John Paul II Catholic Elementary School
Elementary: Catholic
2.65 km
Humberview Secondary School
Secondary: Public
1.94 km
St. Michael Catholic Secondary School
Secondary: Catholic
3.28 km
Sandalwood Heights Secondary School
Secondary: Public
12.55 km
Cardinal Ambrozic Catholic Secondary School
Secondary: Catholic
10.34 km
Mayfield Secondary School
Secondary: Public
12.53 km
Castlebrooke SS Secondary School
Secondary: Public
10.84 km














