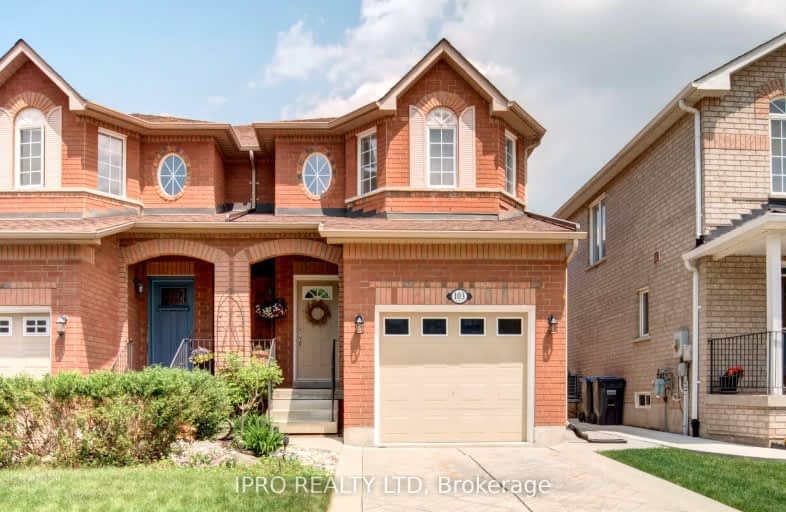Car-Dependent
- Almost all errands require a car.
23
/100
Somewhat Bikeable
- Most errands require a car.
26
/100

Holy Family School
Elementary: Catholic
2.94 km
Ellwood Memorial Public School
Elementary: Public
2.69 km
James Bolton Public School
Elementary: Public
1.37 km
Allan Drive Middle School
Elementary: Public
2.69 km
St Nicholas Elementary School
Elementary: Catholic
3.50 km
St. John Paul II Catholic Elementary School
Elementary: Catholic
1.25 km
Robert F Hall Catholic Secondary School
Secondary: Catholic
10.35 km
Humberview Secondary School
Secondary: Public
1.15 km
St. Michael Catholic Secondary School
Secondary: Catholic
1.29 km
Cardinal Ambrozic Catholic Secondary School
Secondary: Catholic
13.10 km
Mayfield Secondary School
Secondary: Public
14.33 km
Castlebrooke SS Secondary School
Secondary: Public
13.62 km
-
Humber Valley Parkette
282 Napa Valley Ave, Vaughan ON 12.81km -
Ramsey Armitage Park
9 Merino Rd, Vaughan ON 18.78km -
Maple Trails Park
19.34km
-
TD Bank Financial Group
3978 Cottrelle Blvd, Brampton ON L6P 2R1 14.08km -
BMO Bank of Montreal
3737 Major MacKenzie Dr (at Weston Rd.), Vaughan ON L4H 0A2 15.46km -
RBC Royal Bank
7 Sunny Meadow Blvd, Brampton ON L6R 1W7 16.55km











