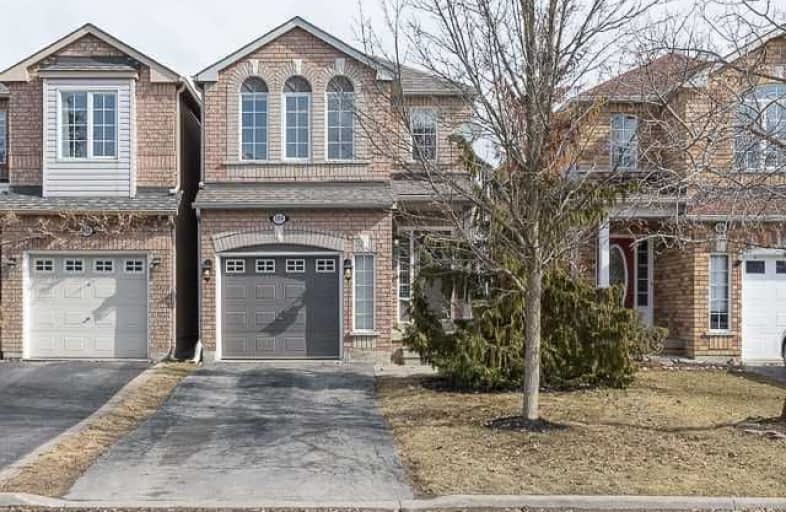Sold on Mar 04, 2018
Note: Property is not currently for sale or for rent.

-
Type: Link
-
Style: 2-Storey
-
Size: 1500 sqft
-
Lot Size: 23.46 x 117.68 Feet
-
Age: 16-30 years
-
Taxes: $3,500 per year
-
Days on Site: 2 Days
-
Added: Sep 07, 2019 (2 days on market)
-
Updated:
-
Last Checked: 3 months ago
-
MLS®#: W4056204
-
Listed By: Harvey kalles real estate ltd., brokerage
W-O-W This Bright Open Concept 3 Bedroom 3 Bath Features A Ravine Lot! & W/O Basement With A Great Backyard Offering Picturesque Views! Situated On A Family Friendly Street In Very Desired Bolton North. Tons Of Upgrades To Major Components. Hardwood & Parquet Floors, Only Stairs Are Carpeted. Interior Entrance From Garage. Central Vac, Nest Thermostat, Stainless Steel Appliances & So Much More! Shows 10++ Won't Last Long!
Extras
Stainless Fridge, Stove, Dishwasher, Built-In Microwave, Washer/Dryer, Multiple Walkouts! And So Much More. Air Con (2016), Furnace (2015). Roof (2014) Gas Hook Up For Stove. Hot Water Tank Rental.
Property Details
Facts for 104 Senator Way, Caledon
Status
Days on Market: 2
Last Status: Sold
Sold Date: Mar 04, 2018
Closed Date: Apr 05, 2018
Expiry Date: May 05, 2018
Sold Price: $685,000
Unavailable Date: Mar 04, 2018
Input Date: Mar 02, 2018
Property
Status: Sale
Property Type: Link
Style: 2-Storey
Size (sq ft): 1500
Age: 16-30
Area: Caledon
Community: Bolton North
Availability Date: Tbd
Inside
Bedrooms: 3
Bathrooms: 3
Kitchens: 1
Rooms: 6
Den/Family Room: No
Air Conditioning: Central Air
Fireplace: No
Laundry Level: Lower
Central Vacuum: Y
Washrooms: 3
Utilities
Electricity: Available
Gas: Yes
Cable: Available
Telephone: Available
Building
Basement: Part Fin
Basement 2: W/O
Heat Type: Forced Air
Heat Source: Gas
Exterior: Brick
Elevator: N
UFFI: No
Energy Certificate: N
Green Verification Status: N
Water Supply: Municipal
Physically Handicapped-Equipped: N
Special Designation: Unknown
Other Structures: Garden Shed
Retirement: N
Parking
Driveway: Private
Garage Spaces: 1
Garage Type: Built-In
Covered Parking Spaces: 2
Total Parking Spaces: 3
Fees
Tax Year: 2018
Tax Legal Description: Pl M1372 Pt Lt 210 Rp 43R24503 Pts 21,22
Taxes: $3,500
Highlights
Feature: Clear View
Feature: Park
Feature: Rec Centre
Feature: School
Land
Cross Street: Hwy 50 & Columbia Wa
Municipality District: Caledon
Fronting On: East
Pool: None
Sewer: Sewers
Lot Depth: 117.68 Feet
Lot Frontage: 23.46 Feet
Additional Media
- Virtual Tour: https://cyber360.ca/photos/vbxzpl
Rooms
Room details for 104 Senator Way, Caledon
| Type | Dimensions | Description |
|---|---|---|
| Living Main | 5.06 x 3.80 | Hardwood Floor, W/O To Deck, Pot Lights |
| Dining Main | 2.50 x 4.90 | Hardwood Floor, Open Concept |
| Kitchen Main | 2.60 x 3.90 | Stainless Steel Appl, Open Concept, Pot Lights |
| Master 2nd | 3.14 x 6.80 | His/Hers Closets, 4 Pc Ensuite, Parquet Floor |
| 2nd Br 2nd | 2.80 x 3.10 | Closet, Window |
| 3rd Br 2nd | 3.20 x 3.70 | W/I Closet, Window |
| Rec Bsmt | 5.00 x 9.60 | Partly Finished, W/O To Yard |
| XXXXXXXX | XXX XX, XXXX |
XXXX XXX XXXX |
$XXX,XXX |
| XXX XX, XXXX |
XXXXXX XXX XXXX |
$XXX,XXX |
| XXXXXXXX XXXX | XXX XX, XXXX | $685,000 XXX XXXX |
| XXXXXXXX XXXXXX | XXX XX, XXXX | $699,000 XXX XXXX |

Holy Family School
Elementary: CatholicEllwood Memorial Public School
Elementary: PublicSt John the Baptist Elementary School
Elementary: CatholicJames Bolton Public School
Elementary: PublicAllan Drive Middle School
Elementary: PublicSt. John Paul II Catholic Elementary School
Elementary: CatholicRobert F Hall Catholic Secondary School
Secondary: CatholicHumberview Secondary School
Secondary: PublicSt. Michael Catholic Secondary School
Secondary: CatholicCardinal Ambrozic Catholic Secondary School
Secondary: CatholicMayfield Secondary School
Secondary: PublicCastlebrooke SS Secondary School
Secondary: Public

