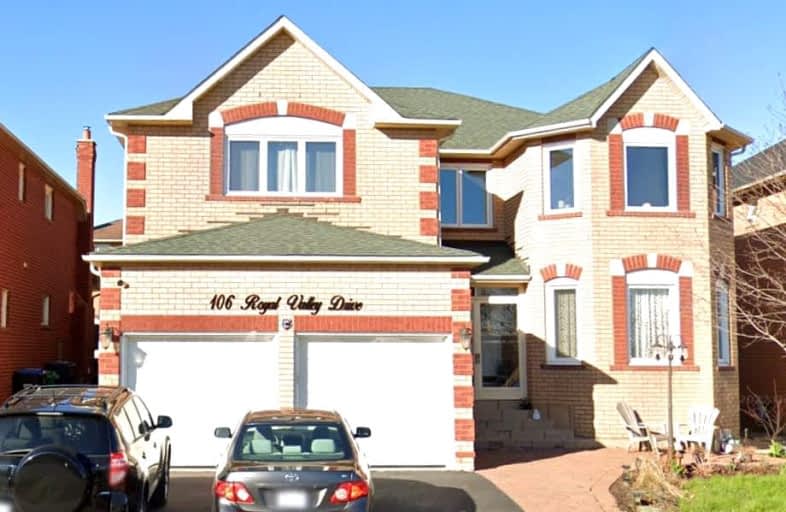Leased on Jan 13, 2025
Note: Property is not currently for sale or for rent.

-
Type: Detached
-
Style: 2-Storey
-
Size: 3500 sqft
-
Lease Term: 1 Year
-
Possession: No Data
-
All Inclusive: No Data
-
Lot Size: 49.21 x 109.91 Feet
-
Age: 16-30 years
-
Days on Site: 27 Days
-
Added: Dec 13, 2024 (3 weeks on market)
-
Updated:
-
Last Checked: 3 months ago
-
MLS®#: W11892452
-
Listed By: Right at home realty excellence
Welcome to 106 Royal Valley Drive in Caledon! This impressive home boasts over 3,500 square feet of above-grade living space, featuring 5 spacious bedrooms and 4 bathrooms. Ideally located just minutes from Highways 410 and 10, this property combines convenience with luxury. Step into the expansive family room and open-concept kitchen, perfect for entertaining. The gourmet kitchen is outfitted with granite countertops and offers two walkouts to a beautiful patio overlooking a private orchard. Retreat to the 500-square-foot master suite with a cozy sitting area and a luxurious, modern 5-piece ensuite featuring a glass-enclosed, multi-jet shower and separate soaker tub. Each additional bedroom is connected by a shared 4-piece ensuite, making this home ideal for large families.
Extras
Fridge, Stove, Dishwasher. Washer And Dryer
Property Details
Facts for 106 Royal Valley Drive, Caledon
Status
Days on Market: 27
Last Status: Leased
Sold Date: Jan 09, 2025
Closed Date: Feb 01, 2025
Expiry Date: Mar 31, 2025
Sold Price: $5,800
Unavailable Date: Jan 13, 2025
Input Date: Dec 13, 2024
Prior LSC: Listing with no contract changes
Property
Status: Lease
Property Type: Detached
Style: 2-Storey
Size (sq ft): 3500
Age: 16-30
Area: Caledon
Community: Rural Caledon
Inside
Bedrooms: 5
Bathrooms: 4
Kitchens: 1
Rooms: 10
Den/Family Room: Yes
Air Conditioning: Central Air
Fireplace: Yes
Laundry Level: Main
Central Vacuum: N
Washrooms: 4
Utilities
Electricity: Yes
Gas: Yes
Cable: Yes
Telephone: Yes
Building
Basement: Apartment
Basement 2: Sep Entrance
Heat Type: Forced Air
Heat Source: Gas
Exterior: Brick
Elevator: N
UFFI: No
Private Entrance: Y
Water Supply: Municipal
Special Designation: Unknown
Parking
Driveway: Private
Garage Spaces: 1
Garage Type: Attached
Covered Parking Spaces: 3
Total Parking Spaces: 4
Highlights
Feature: Fenced Yard
Feature: Park
Feature: Rec Centre
Land
Cross Street: Hurontario/Mayfield
Municipality District: Caledon
Fronting On: West
Pool: None
Sewer: Sewers
Lot Depth: 109.91 Feet
Lot Frontage: 49.21 Feet
Payment Frequency: Monthly
Rooms
Room details for 106 Royal Valley Drive, Caledon
| Type | Dimensions | Description |
|---|---|---|
| Living Ground | 3.65 x 5.48 | Hardwood Floor, French Doors, Combined W/Dining |
| Dining Ground | 3.65 x 3.95 | Hardwood Floor, French Doors, Combined W/Living |
| Family Ground | 4.67 x 6.68 | Hardwood Floor, Fireplace, W/O To Patio |
| Study Ground | 3.30 x 4.03 | French Doors, Broadloom |
| Kitchen Ground | 4.87 x 6.26 | Breakfast Area, Granite Counter, W/O To Patio |
| Prim Bdrm 2nd | 6.44 x 6.37 | W/I Closet, Ensuite Bath |
| 2nd Br 2nd | 3.28 x 3.90 | 4 Pc Ensuite, Large Closet, Broadloom |
| 3rd Br 2nd | 3.63 x 4.67 | Semi Ensuite, Large Closet, Broadloom |
| 4th Br 2nd | 3.93 x 3.70 | 4 Pc Ensuite, Large Closet, Broadloom |
| 5th Br 2nd | 3.40 x 3.70 | Semi Ensuite, Large Closet, Broadloom |
| XXXXXXXX | XXX XX, XXXX |
XXXXXX XXX XXXX |
$X,XXX |
| XXX XX, XXXX |
XXXXXX XXX XXXX |
$X,XXX | |
| XXXXXXXX | XXX XX, XXXX |
XXXXXXX XXX XXXX |
|
| XXX XX, XXXX |
XXXXXX XXX XXXX |
$X,XXX | |
| XXXXXXXX | XXX XX, XXXX |
XXXX XXX XXXX |
$XXX,XXX |
| XXX XX, XXXX |
XXXXXX XXX XXXX |
$XXX,XXX | |
| XXXXXXXX | XXX XX, XXXX |
XXXXXXXX XXX XXXX |
|
| XXX XX, XXXX |
XXXXXX XXX XXXX |
$XXX,XXX | |
| XXXXXXXX | XXX XX, XXXX |
XXXXXXX XXX XXXX |
|
| XXX XX, XXXX |
XXXXXX XXX XXXX |
$XXX,XXX | |
| XXXXXXXX | XXX XX, XXXX |
XXXXXXX XXX XXXX |
|
| XXX XX, XXXX |
XXXXXX XXX XXXX |
$XXX,XXX |
| XXXXXXXX XXXXXX | XXX XX, XXXX | $5,800 XXX XXXX |
| XXXXXXXX XXXXXX | XXX XX, XXXX | $4,199 XXX XXXX |
| XXXXXXXX XXXXXXX | XXX XX, XXXX | XXX XXXX |
| XXXXXXXX XXXXXX | XXX XX, XXXX | $4,500 XXX XXXX |
| XXXXXXXX XXXX | XXX XX, XXXX | $748,000 XXX XXXX |
| XXXXXXXX XXXXXX | XXX XX, XXXX | $759,999 XXX XXXX |
| XXXXXXXX XXXXXXXX | XXX XX, XXXX | XXX XXXX |
| XXXXXXXX XXXXXX | XXX XX, XXXX | $775,000 XXX XXXX |
| XXXXXXXX XXXXXXX | XXX XX, XXXX | XXX XXXX |
| XXXXXXXX XXXXXX | XXX XX, XXXX | $799,900 XXX XXXX |
| XXXXXXXX XXXXXXX | XXX XX, XXXX | XXX XXXX |
| XXXXXXXX XXXXXX | XXX XX, XXXX | $799,900 XXX XXXX |
Car-Dependent
- Most errands require a car.
Somewhat Bikeable
- Most errands require a car.

ÉÉC Saint-Jean-Bosco
Elementary: CatholicTony Pontes (Elementary)
Elementary: PublicSt Stephen Separate School
Elementary: CatholicSt. Josephine Bakhita Catholic Elementary School
Elementary: CatholicSt Rita Elementary School
Elementary: CatholicSouthFields Village (Elementary)
Elementary: PublicParkholme School
Secondary: PublicHeart Lake Secondary School
Secondary: PublicSt Marguerite d'Youville Secondary School
Secondary: CatholicFletcher's Meadow Secondary School
Secondary: PublicMayfield Secondary School
Secondary: PublicSt Edmund Campion Secondary School
Secondary: Catholic-
Silver Creek Conservation Area
13500 Fallbrook Trail, Halton Hills ON 12.84km -
Meadowvale Conservation Area
1081 Old Derry Rd W (2nd Line), Mississauga ON L5B 3Y3 15.48km -
Fairwind Park
181 Eglinton Ave W, Mississauga ON L5R 0E9 21.06km
-
CIBC
380 Bovaird Dr E, Brampton ON L6Z 2S6 5.43km -
Scotiabank
10645 Bramalea Rd (Sandalwood), Brampton ON L6R 3P4 5.59km -
Meridian Credit Union ATM
10545 Bramalea Rd, Brampton ON L6R 3P4 5.69km


