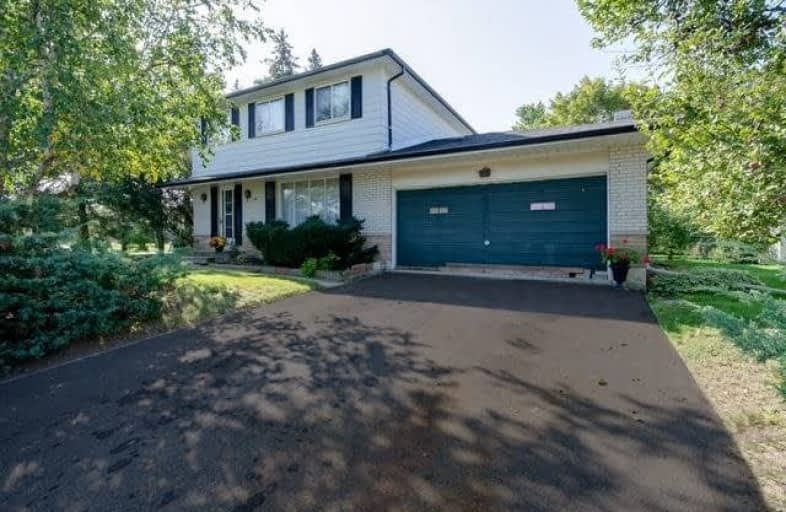Sold on Mar 19, 2018
Note: Property is not currently for sale or for rent.

-
Type: Detached
-
Style: 2-Storey
-
Lot Size: 91.96 x 72.32 Feet
-
Age: No Data
-
Taxes: $3,801 per year
-
Days on Site: 41 Days
-
Added: Sep 07, 2019 (1 month on market)
-
Updated:
-
Last Checked: 3 months ago
-
MLS®#: W4035594
-
Listed By: Royal lepage maximum realty, brokerage
Chance To Get Into The Market! Priced With Modern Update Costs To Dated Finishes In Mind.Compare With Similar Updated Homes In Area That Sold For Considerably Higher. Move In Now Or Update To Your Modern Tastes!Sitting On A Wide Corner Lot In Tranquil South Hill! Add Some Fencing For More Privacy. Featuring Cozy 25'X14' Sunken Family Room Addition With Wall To Wall Stone Fireplace & 2 Walkouts To The Rear Yard! Spacious Principal Rooms & Heated 2 Car Garage!
Extras
Fridge,Stove, Dishwasher (As Is), Washer, Dryer,Shed. Exclude: Fireplace Insert,Light Fixture In Master ( To Be Replaced), Curtains & Sheers In Family Rm (Rods Stay), Retro Ge Fridge In Laundry Room, Retro Landline Phone In Kitchen. Hwt-R
Property Details
Facts for 107 Mellow Crescent, Caledon
Status
Days on Market: 41
Last Status: Sold
Sold Date: Mar 19, 2018
Closed Date: Jul 05, 2018
Expiry Date: May 31, 2018
Sold Price: $637,500
Unavailable Date: Mar 19, 2018
Input Date: Feb 05, 2018
Property
Status: Sale
Property Type: Detached
Style: 2-Storey
Area: Caledon
Community: Bolton East
Availability Date: 90/Tba
Inside
Bedrooms: 4
Bathrooms: 2
Kitchens: 1
Rooms: 8
Den/Family Room: Yes
Air Conditioning: Central Air
Fireplace: Yes
Laundry Level: Lower
Washrooms: 2
Building
Basement: Part Fin
Heat Type: Forced Air
Heat Source: Gas
Exterior: Alum Siding
Exterior: Brick
Water Supply: Municipal
Special Designation: Unknown
Other Structures: Garden Shed
Parking
Driveway: Pvt Double
Garage Spaces: 2
Garage Type: Attached
Covered Parking Spaces: 2
Total Parking Spaces: 4
Fees
Tax Year: 2017
Tax Legal Description: Lt 54 Pl 876 Bolton; S/T Vs121870 Caledon
Taxes: $3,801
Highlights
Feature: Park
Feature: Place Of Worship
Feature: School
Land
Cross Street: Highway 50/Allan Dri
Municipality District: Caledon
Fronting On: South
Parcel Number: 143540045
Pool: None
Sewer: Sewers
Lot Depth: 72.32 Feet
Lot Frontage: 91.96 Feet
Lot Irregularities: 130.04Ft @ Rear Bound
Zoning: R1
Additional Media
- Virtual Tour: https://www.youtube.com/watch?v=2fyOeSi8bzY
Rooms
Room details for 107 Mellow Crescent, Caledon
| Type | Dimensions | Description |
|---|---|---|
| Kitchen Ground | 2.77 x 4.63 | Vinyl Floor, W/O To Patio, Eat-In Kitchen |
| Living Ground | 3.95 x 4.33 | Broadloom, Combined W/Dining, Large Window |
| Dining Ground | 3.04 x 2.77 | Broadloom, Combined W/Living |
| Family Ground | 4.39 x 7.84 | Sunken Room, W/O To Patio, Stone Fireplace |
| Bathroom Ground | - | 2 Pc Bath |
| Master 2nd | 3.17 x 3.45 | Broadloom, His/Hers Closets |
| 2nd Br 2nd | 2.73 x 2.47 | Hardwood Floor, Double Closet |
| 3rd Br 2nd | 2.44 x 3.23 | Hardwood Floor, Double Closet |
| 4th Br 2nd | 3.02 x 2.77 | Broadloom, Double Closet |
| Bathroom 2nd | - | 4 Pc Bath |
| Rec Bsmt | 2.40 x 6.92 | Broadloom, B/I Shelves |
| Sitting Bsmt | 2.99 x 2.74 | Broadloom, W/I Closet |

| XXXXXXXX | XXX XX, XXXX |
XXXX XXX XXXX |
$XXX,XXX |
| XXX XX, XXXX |
XXXXXX XXX XXXX |
$XXX,XXX | |
| XXXXXXXX | XXX XX, XXXX |
XXXXXXX XXX XXXX |
|
| XXX XX, XXXX |
XXXXXX XXX XXXX |
$XXX,XXX |
| XXXXXXXX XXXX | XXX XX, XXXX | $637,500 XXX XXXX |
| XXXXXXXX XXXXXX | XXX XX, XXXX | $654,900 XXX XXXX |
| XXXXXXXX XXXXXXX | XXX XX, XXXX | XXX XXXX |
| XXXXXXXX XXXXXX | XXX XX, XXXX | $695,000 XXX XXXX |

Holy Family School
Elementary: CatholicEllwood Memorial Public School
Elementary: PublicSt John the Baptist Elementary School
Elementary: CatholicJames Bolton Public School
Elementary: PublicAllan Drive Middle School
Elementary: PublicSt. John Paul II Catholic Elementary School
Elementary: CatholicHumberview Secondary School
Secondary: PublicSt. Michael Catholic Secondary School
Secondary: CatholicSandalwood Heights Secondary School
Secondary: PublicCardinal Ambrozic Catholic Secondary School
Secondary: CatholicMayfield Secondary School
Secondary: PublicCastlebrooke SS Secondary School
Secondary: Public
