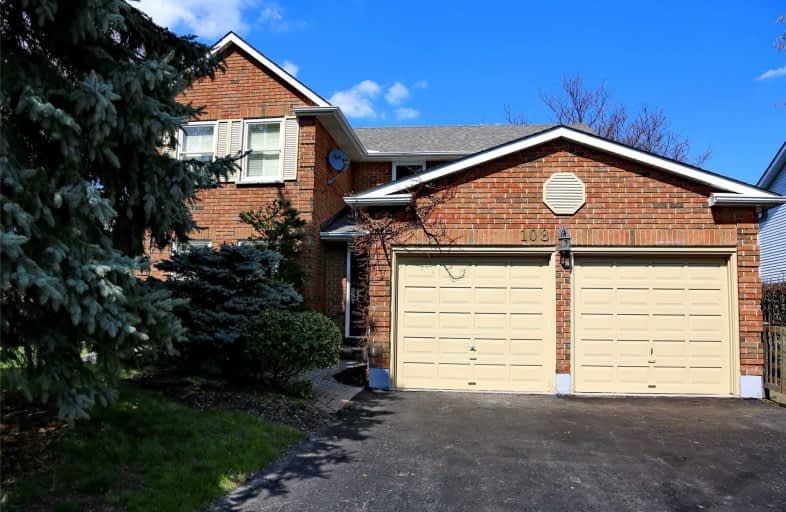
Holy Family School
Elementary: Catholic
1.93 km
Ellwood Memorial Public School
Elementary: Public
1.68 km
James Bolton Public School
Elementary: Public
0.54 km
Allan Drive Middle School
Elementary: Public
1.79 km
St Nicholas Elementary School
Elementary: Catholic
2.76 km
St. John Paul II Catholic Elementary School
Elementary: Catholic
0.89 km
Humberview Secondary School
Secondary: Public
0.18 km
St. Michael Catholic Secondary School
Secondary: Catholic
1.42 km
Sandalwood Heights Secondary School
Secondary: Public
13.81 km
Cardinal Ambrozic Catholic Secondary School
Secondary: Catholic
12.09 km
Mayfield Secondary School
Secondary: Public
13.38 km
Castlebrooke SS Secondary School
Secondary: Public
12.62 km




