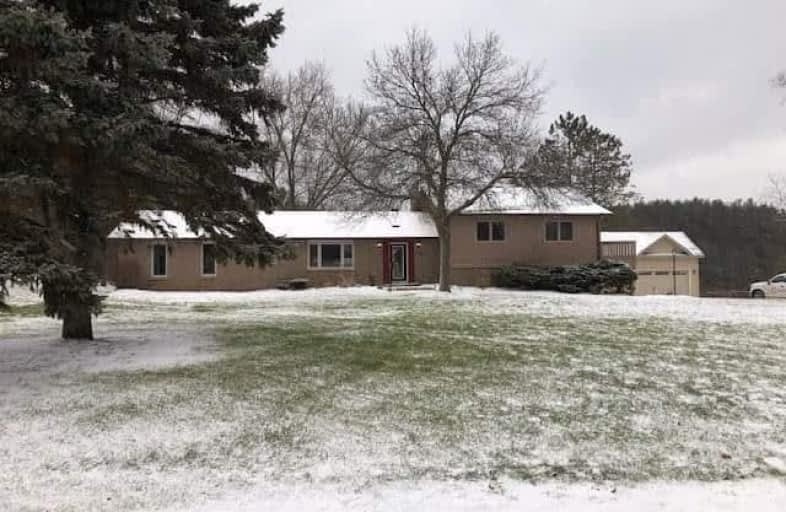Sold on Feb 25, 2019
Note: Property is not currently for sale or for rent.

-
Type: Detached
-
Style: Sidesplit 4
-
Size: 2000 sqft
-
Lot Size: 428.32 x 161.5 Feet
-
Age: No Data
-
Taxes: $5,400 per year
-
Days on Site: 49 Days
-
Added: Jan 07, 2019 (1 month on market)
-
Updated:
-
Last Checked: 3 months ago
-
MLS®#: W4331045
-
Listed By: Re/max west realty inc., brokerage
2.09 Acres Of Beautiful Views And Privacy Mins From Caledon East For The Price Of A Subdivision Home! Recently Renovated Sidesplit With Detached Workshop (2016). Open Concept Kitchen With Oversize Island. Newer Hardwood/Ceramic Floors Throughout. Large Bsmt Rec Room With 2nd Kitchen And 2Pc Bath. Pot Lights, Crown Moulding (Main) An Entertainers Dream!! Salt Water Pool For Those Hot Summer Days. Why Live On A Postage Stamp Size Lot When You Can Have This!!
Extras
2 Fridges, Gas Stove, Ceramic Cooktop, Buit In Oven, Dishwasher, S/S Wine Fridge, All Elf's, All Window Coverings, Pool And Equipment, Garden Tractor Included (As-Is), Renovated Baths/Floors/Trim (2015), Roof (2017)
Property Details
Facts for 11 Bartley Drive, Caledon
Status
Days on Market: 49
Last Status: Sold
Sold Date: Feb 25, 2019
Closed Date: Apr 26, 2019
Expiry Date: May 31, 2019
Sold Price: $1,030,000
Unavailable Date: Feb 25, 2019
Input Date: Jan 07, 2019
Property
Status: Sale
Property Type: Detached
Style: Sidesplit 4
Size (sq ft): 2000
Area: Caledon
Community: Rural Caledon
Availability Date: 30/60/Tba
Inside
Bedrooms: 3
Bathrooms: 4
Kitchens: 1
Kitchens Plus: 1
Rooms: 8
Den/Family Room: Yes
Air Conditioning: Central Air
Fireplace: Yes
Laundry Level: Lower
Central Vacuum: Y
Washrooms: 4
Building
Basement: Finished
Basement 2: Full
Heat Type: Forced Air
Heat Source: Propane
Exterior: Board/Batten
UFFI: No
Water Supply: Municipal
Special Designation: Unknown
Other Structures: Workshop
Parking
Driveway: Private
Garage Spaces: 3
Garage Type: Attached
Covered Parking Spaces: 15
Fees
Tax Year: 2018
Tax Legal Description: Lt 5 Pl 989 Albion S/T Right In Ro494211
Taxes: $5,400
Land
Cross Street: Humber Station/ Old
Municipality District: Caledon
Fronting On: East
Pool: Inground
Sewer: Septic
Lot Depth: 161.5 Feet
Lot Frontage: 428.32 Feet
Acres: 2-4.99
Zoning: Estate Residenti
Additional Media
- Virtual Tour: http://www.myvisuallistings.com/pfsnb/263296
Rooms
Room details for 11 Bartley Drive, Caledon
| Type | Dimensions | Description |
|---|---|---|
| Living Main | 3.96 x 4.95 | Hardwood Floor, Pot Lights, Crown Moulding |
| Family Main | 3.81 x 5.72 | Hardwood Floor, Crown Moulding, W/O To Patio |
| Kitchen Main | 4.42 x 5.03 | Ceramic Floor, Centre Island, W/O To Deck |
| Breakfast Main | 3.96 x 5.33 | Hardwood Floor, Fireplace, Pot Lights |
| Den Main | 2.44 x 3.35 | Hardwood Floor, Hardwood Floor |
| Master Upper | 4.11 x 4.88 | Hardwood Floor, 3 Pc Ensuite, W/O To Deck |
| 2nd Br Upper | 3.05 x 5.03 | Hardwood Floor, Closet |
| 3rd Br Upper | 3.58 x 3.81 | Hardwood Floor, Closet |
| Laundry Lower | 2.44 x 4.57 | Ceramic Floor, Ceramic Back Splas |
| Rec Bsmt | 5.64 x 8.69 | Laminate, Fireplace |
| Kitchen Bsmt | 1.83 x 3.66 | Laminate |
| XXXXXXXX | XXX XX, XXXX |
XXXX XXX XXXX |
$X,XXX,XXX |
| XXX XX, XXXX |
XXXXXX XXX XXXX |
$X,XXX,XXX | |
| XXXXXXXX | XXX XX, XXXX |
XXXXXXX XXX XXXX |
|
| XXX XX, XXXX |
XXXXXX XXX XXXX |
$X,XXX,XXX | |
| XXXXXXXX | XXX XX, XXXX |
XXXXXXX XXX XXXX |
|
| XXX XX, XXXX |
XXXXXX XXX XXXX |
$X,XXX,XXX | |
| XXXXXXXX | XXX XX, XXXX |
XXXXXXX XXX XXXX |
|
| XXX XX, XXXX |
XXXXXX XXX XXXX |
$X,XXX,XXX | |
| XXXXXXXX | XXX XX, XXXX |
XXXXXXX XXX XXXX |
|
| XXX XX, XXXX |
XXXXXX XXX XXXX |
$X,XXX,XXX |
| XXXXXXXX XXXX | XXX XX, XXXX | $1,030,000 XXX XXXX |
| XXXXXXXX XXXXXX | XXX XX, XXXX | $1,049,000 XXX XXXX |
| XXXXXXXX XXXXXXX | XXX XX, XXXX | XXX XXXX |
| XXXXXXXX XXXXXX | XXX XX, XXXX | $1,098,500 XXX XXXX |
| XXXXXXXX XXXXXXX | XXX XX, XXXX | XXX XXXX |
| XXXXXXXX XXXXXX | XXX XX, XXXX | $1,150,000 XXX XXXX |
| XXXXXXXX XXXXXXX | XXX XX, XXXX | XXX XXXX |
| XXXXXXXX XXXXXX | XXX XX, XXXX | $1,239,000 XXX XXXX |
| XXXXXXXX XXXXXXX | XXX XX, XXXX | XXX XXXX |
| XXXXXXXX XXXXXX | XXX XX, XXXX | $1,285,000 XXX XXXX |

Macville Public School
Elementary: PublicCaledon East Public School
Elementary: PublicPalgrave Public School
Elementary: PublicSt Cornelius School
Elementary: CatholicSt Nicholas Elementary School
Elementary: CatholicSt. John Paul II Catholic Elementary School
Elementary: CatholicSt Thomas Aquinas Catholic Secondary School
Secondary: CatholicRobert F Hall Catholic Secondary School
Secondary: CatholicHumberview Secondary School
Secondary: PublicSt. Michael Catholic Secondary School
Secondary: CatholicLouise Arbour Secondary School
Secondary: PublicMayfield Secondary School
Secondary: Public

