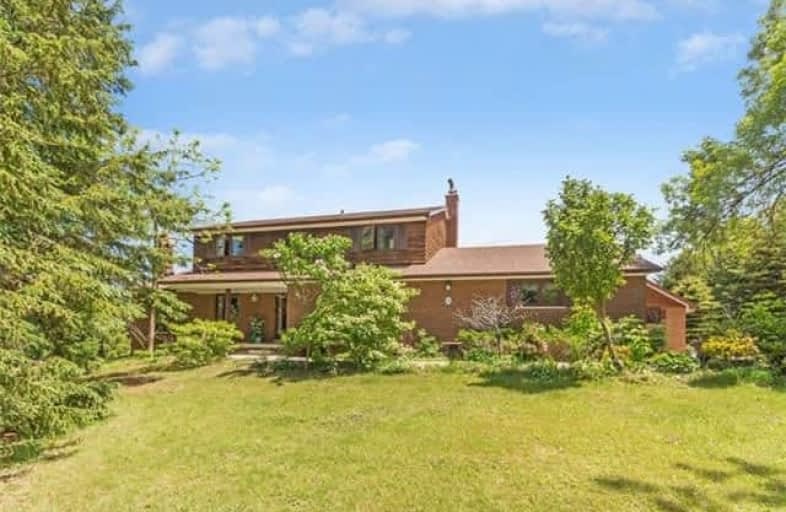
Tony Pontes (Elementary)
Elementary: Public
11.29 km
Macville Public School
Elementary: Public
6.70 km
Caledon East Public School
Elementary: Public
0.86 km
Palgrave Public School
Elementary: Public
10.26 km
St Cornelius School
Elementary: Catholic
3.70 km
Herb Campbell Public School
Elementary: Public
8.04 km
Robert F Hall Catholic Secondary School
Secondary: Catholic
1.80 km
Humberview Secondary School
Secondary: Public
11.18 km
St. Michael Catholic Secondary School
Secondary: Catholic
10.25 km
Louise Arbour Secondary School
Secondary: Public
13.81 km
St Marguerite d'Youville Secondary School
Secondary: Catholic
14.13 km
Mayfield Secondary School
Secondary: Public
11.83 km






