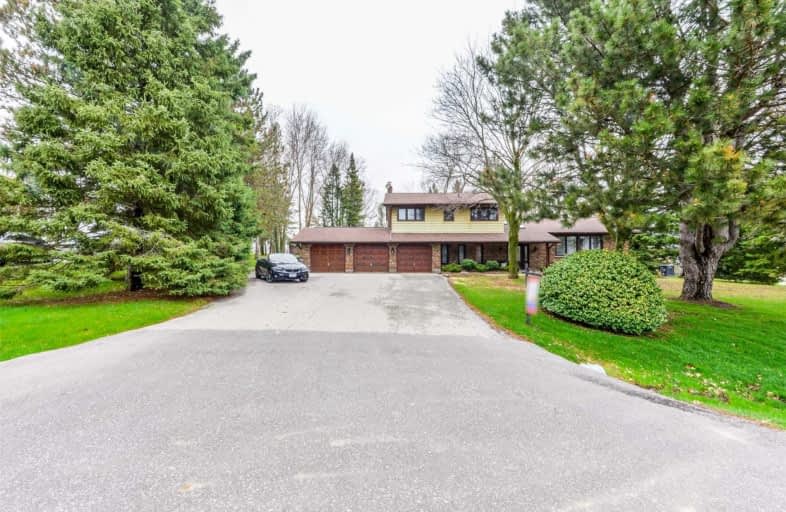Sold on May 17, 2019
Note: Property is not currently for sale or for rent.

-
Type: Detached
-
Style: Sidesplit 4
-
Lot Size: 131.17 x 250.13 Feet
-
Age: 31-50 years
-
Taxes: $6,254 per year
-
Days on Site: 14 Days
-
Added: Sep 07, 2019 (2 weeks on market)
-
Updated:
-
Last Checked: 3 months ago
-
MLS®#: W4437350
-
Listed By: Re/max realty services inc., brokerage
Nestled In The Village Of Inglewood In Caledon Where Ski & Hiking Trails Are At Your Doorstep, T-Ball & Hockey. Beautiful Community To Raise Your Growing Family As This Original Owner. Very Well Maintained And Larger Than It Looks. This Pie Shaped Private Lot Hosts A Great Storage Shed & Lots Of Play Space. The Triple Car Garage Is A Rare Offering And Extra Long Driveway. Very Spacious Principle Rooms Round Out This Sound Investment. Rec Room 9Ft Ceilings.
Extras
Long List Of Improvements & Upgrades Available But Opportunity To Put Your Finishing Touches. All Appliances, Generator Back Up , C/Air, Forced Air, Central Vac, Gas & Hot Water Heater & Water Softener.
Property Details
Facts for 11 Field Crest Road, Caledon
Status
Days on Market: 14
Last Status: Sold
Sold Date: May 17, 2019
Closed Date: Aug 15, 2019
Expiry Date: Sep 30, 2019
Sold Price: $965,000
Unavailable Date: May 17, 2019
Input Date: May 03, 2019
Property
Status: Sale
Property Type: Detached
Style: Sidesplit 4
Age: 31-50
Area: Caledon
Community: Inglewood
Availability Date: 60-90 Days Tba
Inside
Bedrooms: 4
Bathrooms: 3
Kitchens: 1
Rooms: 10
Den/Family Room: Yes
Air Conditioning: Central Air
Fireplace: Yes
Laundry Level: Main
Central Vacuum: Y
Washrooms: 3
Building
Basement: Part Fin
Heat Type: Forced Air
Heat Source: Gas
Exterior: Brick
Water Supply: Municipal
Special Designation: Unknown
Other Structures: Garden Shed
Parking
Driveway: Pvt Double
Garage Spaces: 3
Garage Type: Attached
Covered Parking Spaces: 9
Total Parking Spaces: 12
Fees
Tax Year: 2018
Tax Legal Description: Parcel 4-2, Section M191, Pt Lt 4, Plan M191, Pt 1
Taxes: $6,254
Land
Cross Street: Mclaughlin/N Of Old
Municipality District: Caledon
Fronting On: East
Pool: None
Sewer: Septic
Lot Depth: 250.13 Feet
Lot Frontage: 131.17 Feet
Lot Irregularities: Back 254.24, 409.16 O
Additional Media
- Virtual Tour: https://unbranded.mediatours.ca/property/11-field-crest-road-inglewood/
Rooms
Room details for 11 Field Crest Road, Caledon
| Type | Dimensions | Description |
|---|---|---|
| Living Main | 3.78 x 7.16 | Picture Window, Broadloom |
| Dining Main | 4.26 x 3.96 | Window, Broadloom |
| Kitchen Main | 2.74 x 8.17 | W/O To Deck, Eat-In Kitchen, Family Size Kitchen |
| Family Main | 4.08 x 8.23 | Stone Fireplace, W/O To Yard |
| Laundry Main | 2.56 x 3.26 | W/O To Garage |
| Master Upper | 4.11 x 4.24 | Picture Window, 3 Pc Ensuite, W/O To Deck |
| 2nd Br Upper | 2.74 x 4.27 | Broadloom, Double Closet |
| 3rd Br Upper | 2.47 x 3.47 | Broadloom, Double Closet |
| 4th Br Upper | 3.80 x 3.10 | Broadloom, Double Closet |
| Rec Bsmt | 7.01 x 7.92 | Window |
| Office Bsmt | 2.53 x 2.44 | |
| Workshop Bsmt | 3.96 x 8.23 |
| XXXXXXXX | XXX XX, XXXX |
XXXX XXX XXXX |
$XXX,XXX |
| XXX XX, XXXX |
XXXXXX XXX XXXX |
$X,XXX,XXX |
| XXXXXXXX XXXX | XXX XX, XXXX | $965,000 XXX XXXX |
| XXXXXXXX XXXXXX | XXX XX, XXXX | $1,000,000 XXX XXXX |

Tony Pontes (Elementary)
Elementary: PublicCredit View Public School
Elementary: PublicBelfountain Public School
Elementary: PublicCaledon East Public School
Elementary: PublicCaledon Central Public School
Elementary: PublicHerb Campbell Public School
Elementary: PublicGary Allan High School - Halton Hills
Secondary: PublicParkholme School
Secondary: PublicErin District High School
Secondary: PublicRobert F Hall Catholic Secondary School
Secondary: CatholicFletcher's Meadow Secondary School
Secondary: PublicGeorgetown District High School
Secondary: Public

