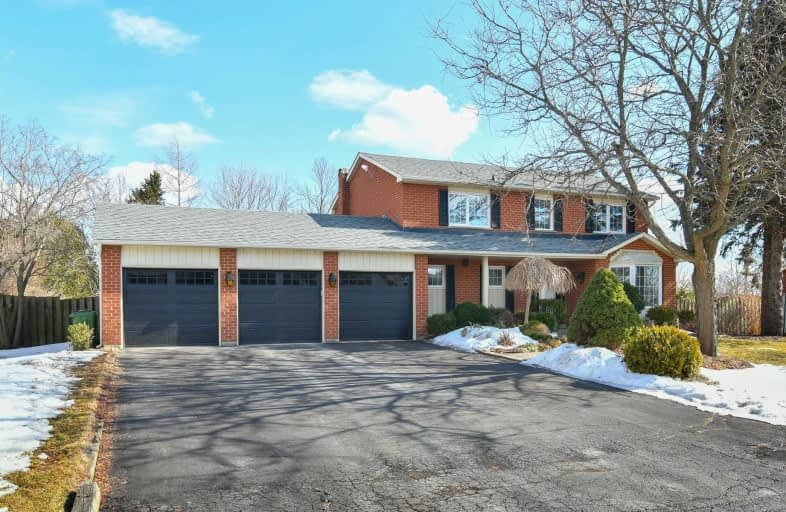Sold on Apr 25, 2019
Note: Property is not currently for sale or for rent.

-
Type: Detached
-
Style: 2-Storey
-
Lot Size: 99.75 x 159.59 Feet
-
Age: No Data
-
Taxes: $4,654 per year
-
Days on Site: 35 Days
-
Added: Sep 07, 2019 (1 month on market)
-
Updated:
-
Last Checked: 2 months ago
-
MLS®#: W4389687
-
Listed By: Royal lepage real estate services ltd., brokerage
Extras
Elfs, Stainless Steel Jenn-Air French Dr Refrigerator, B/I Dw, Ss Sharp Microwave, Integrated Exhaust Hood- So Many Features!! See Sch B For Inclusions & The Attached House Letter Explaining The Tech Components. Hwt(R).
Property Details
Facts for 11 Herriot Street, Caledon
Status
Days on Market: 35
Last Status: Sold
Sold Date: Apr 25, 2019
Closed Date: Jun 06, 2019
Expiry Date: Aug 31, 2019
Sold Price: $1,100,000
Unavailable Date: Apr 25, 2019
Input Date: Mar 21, 2019
Property
Status: Sale
Property Type: Detached
Style: 2-Storey
Area: Caledon
Community: Palgrave
Availability Date: 30 Days
Inside
Bedrooms: 3
Bathrooms: 3
Kitchens: 1
Rooms: 7
Den/Family Room: No
Air Conditioning: Central Air
Fireplace: Yes
Washrooms: 3
Building
Basement: Finished
Heat Type: Forced Air
Heat Source: Gas
Exterior: Brick
Water Supply: Municipal
Special Designation: Unknown
Parking
Driveway: Private
Garage Spaces: 3
Garage Type: Attached
Covered Parking Spaces: 3
Total Parking Spaces: 9
Fees
Tax Year: 2018
Tax Legal Description: Lot 30, Plan 43M507
Taxes: $4,654
Land
Cross Street: Darrowby/Patterson
Municipality District: Caledon
Fronting On: South
Pool: Inground
Sewer: Septic
Lot Depth: 159.59 Feet
Lot Frontage: 99.75 Feet
Rooms
Room details for 11 Herriot Street, Caledon
| Type | Dimensions | Description |
|---|---|---|
| Foyer Main | 2.64 x 2.69 | Open Concept, Porcelain Floor, Recessed Lights |
| Living Main | 3.33 x 8.18 | Combined W/Dining, Open Concept, Hardwood Floor |
| Kitchen Main | 3.23 x 4.37 | Breakfast Bar, Pantry, W/O To Pool |
| Breakfast Main | 3.25 x 4.32 | Granite Counter, Porcelain Floor, Picture Window |
| Mudroom Main | 2.18 x 2.29 | Combined W/Laundry, Porcelain Floor, W/O To Garage |
| Master 2nd | 3.35 x 4.62 | 5 Pc Ensuite, W/I Closet, Hardwood Floor |
| 2nd Br 2nd | 3.25 x 3.40 | Double Closet, Hardwood Floor, O/Looks Pool |
| 3rd Br 2nd | 2.46 x 4.45 | Double Closet, Hardwood Floor, O/Looks Frontyard |
| Rec Bsmt | 4.70 x 6.38 | Recessed Lights, Laminate, Above Grade Window |
| Games Bsmt | 3.20 x 4.11 | Recessed Lights, Laminate, Above Grade Window |
| Furnace Bsmt | 2.11 x 3.02 |
| XXXXXXXX | XXX XX, XXXX |
XXXX XXX XXXX |
$X,XXX,XXX |
| XXX XX, XXXX |
XXXXXX XXX XXXX |
$X,XXX,XXX | |
| XXXXXXXX | XXX XX, XXXX |
XXXX XXX XXXX |
$XXX,XXX |
| XXX XX, XXXX |
XXXXXX XXX XXXX |
$XXX,XXX |
| XXXXXXXX XXXX | XXX XX, XXXX | $1,100,000 XXX XXXX |
| XXXXXXXX XXXXXX | XXX XX, XXXX | $1,138,000 XXX XXXX |
| XXXXXXXX XXXX | XXX XX, XXXX | $825,000 XXX XXXX |
| XXXXXXXX XXXXXX | XXX XX, XXXX | $824,500 XXX XXXX |

St James Separate School
Elementary: CatholicCaledon East Public School
Elementary: PublicTottenham Public School
Elementary: PublicFather F X O'Reilly School
Elementary: CatholicPalgrave Public School
Elementary: PublicSt Cornelius School
Elementary: CatholicSt Thomas Aquinas Catholic Secondary School
Secondary: CatholicRobert F Hall Catholic Secondary School
Secondary: CatholicHumberview Secondary School
Secondary: PublicSt. Michael Catholic Secondary School
Secondary: CatholicLouise Arbour Secondary School
Secondary: PublicMayfield Secondary School
Secondary: Public- 2 bath
- 3 bed
- 2500 sqft
33 Pine Avenue, Caledon, Ontario • L7E 0L7 • Palgrave

