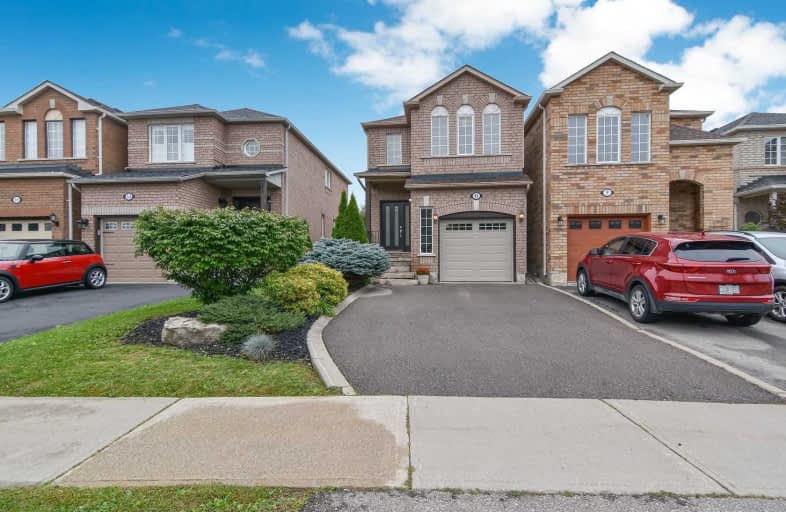
Holy Family School
Elementary: Catholic
2.96 km
Ellwood Memorial Public School
Elementary: Public
2.73 km
James Bolton Public School
Elementary: Public
1.46 km
Allan Drive Middle School
Elementary: Public
2.68 km
St Nicholas Elementary School
Elementary: Catholic
3.61 km
St. John Paul II Catholic Elementary School
Elementary: Catholic
1.36 km
Robert F Hall Catholic Secondary School
Secondary: Catholic
10.48 km
Humberview Secondary School
Secondary: Public
1.22 km
St. Michael Catholic Secondary School
Secondary: Catholic
1.42 km
Cardinal Ambrozic Catholic Secondary School
Secondary: Catholic
13.12 km
Mayfield Secondary School
Secondary: Public
14.41 km
Castlebrooke SS Secondary School
Secondary: Public
13.63 km






