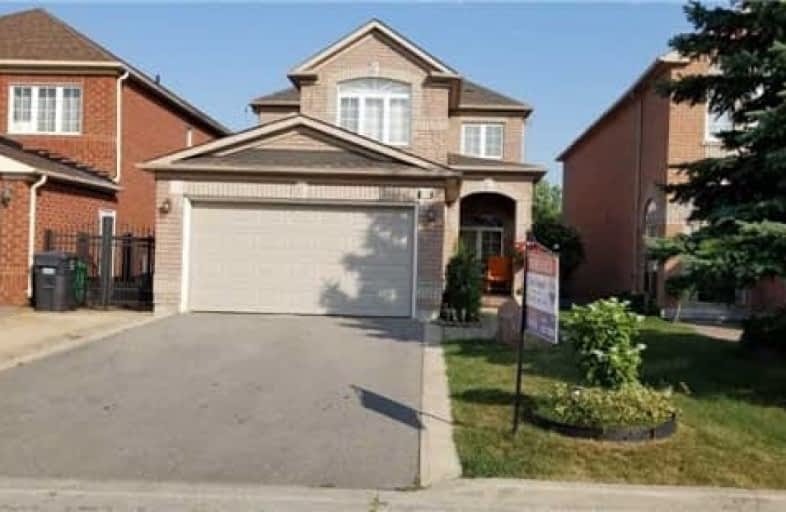Sold on Aug 10, 2018
Note: Property is not currently for sale or for rent.

-
Type: Detached
-
Style: 2-Storey
-
Lot Size: 32.81 x 109.58 Feet
-
Age: No Data
-
Taxes: $3,947 per year
-
Days on Site: 73 Days
-
Added: Sep 07, 2019 (2 months on market)
-
Updated:
-
Last Checked: 3 months ago
-
MLS®#: W4143882
-
Listed By: Re/max premier inc., brokerage
Bright And Spacious 3 Bedroom Three Baths On A Quiet Dead End Street. This Home Is Located In The Highly Desirable South Hill Community Of Bolton. Short Walk To All Amenities. Long Driveway With A Double Car Garage. Open Concept Living Room With A Large Two Sided Fireplace
Extras
All Measurements To Be Verified
Property Details
Facts for 11 Stella Crescent, Caledon
Status
Days on Market: 73
Last Status: Sold
Sold Date: Aug 10, 2018
Closed Date: Aug 28, 2018
Expiry Date: Oct 31, 2018
Sold Price: $680,000
Unavailable Date: Aug 10, 2018
Input Date: May 29, 2018
Property
Status: Sale
Property Type: Detached
Style: 2-Storey
Area: Caledon
Community: Bolton East
Availability Date: 60 Days/Tba
Inside
Bedrooms: 3
Bathrooms: 3
Kitchens: 1
Rooms: 6
Den/Family Room: Yes
Air Conditioning: Central Air
Fireplace: Yes
Washrooms: 3
Building
Basement: Unfinished
Heat Type: Forced Air
Heat Source: Gas
Exterior: Brick
Water Supply: Municipal
Special Designation: Unknown
Parking
Driveway: Private
Garage Spaces: 2
Garage Type: Attached
Covered Parking Spaces: 4
Total Parking Spaces: 6
Fees
Tax Year: 2017
Tax Legal Description: Lot 116, Plan M1251
Taxes: $3,947
Land
Cross Street: Queensgate/Landsbrid
Municipality District: Caledon
Fronting On: South
Pool: None
Sewer: Sewers
Lot Depth: 109.58 Feet
Lot Frontage: 32.81 Feet
Zoning: Residential
Rooms
Room details for 11 Stella Crescent, Caledon
| Type | Dimensions | Description |
|---|---|---|
| Kitchen Main | 3.39 x 5.35 | Ceramic Floor |
| Breakfast Main | 5.08 x 5.56 | Ceramic Floor, Combined W/Kitchen |
| Dining Main | 3.13 x 3.10 | Parquet Floor |
| Family Main | 5.08 x 5.56 | Parquet Floor |
| Master 2nd | 3.36 x 4.85 | Parquet Floor, 4 Pc Ensuite |
| 2nd Br 2nd | 3.56 x 3.35 | Parquet Floor |
| 3rd Br 2nd | 3.43 x 3.01 | Parquet Floor |
| XXXXXXXX | XXX XX, XXXX |
XXXX XXX XXXX |
$XXX,XXX |
| XXX XX, XXXX |
XXXXXX XXX XXXX |
$XXX,XXX |
| XXXXXXXX XXXX | XXX XX, XXXX | $680,000 XXX XXXX |
| XXXXXXXX XXXXXX | XXX XX, XXXX | $699,000 XXX XXXX |

Holy Family School
Elementary: CatholicEllwood Memorial Public School
Elementary: PublicSt John the Baptist Elementary School
Elementary: CatholicJames Bolton Public School
Elementary: PublicAllan Drive Middle School
Elementary: PublicSt. John Paul II Catholic Elementary School
Elementary: CatholicHumberview Secondary School
Secondary: PublicSt. Michael Catholic Secondary School
Secondary: CatholicSandalwood Heights Secondary School
Secondary: PublicCardinal Ambrozic Catholic Secondary School
Secondary: CatholicMayfield Secondary School
Secondary: PublicCastlebrooke SS Secondary School
Secondary: Public

