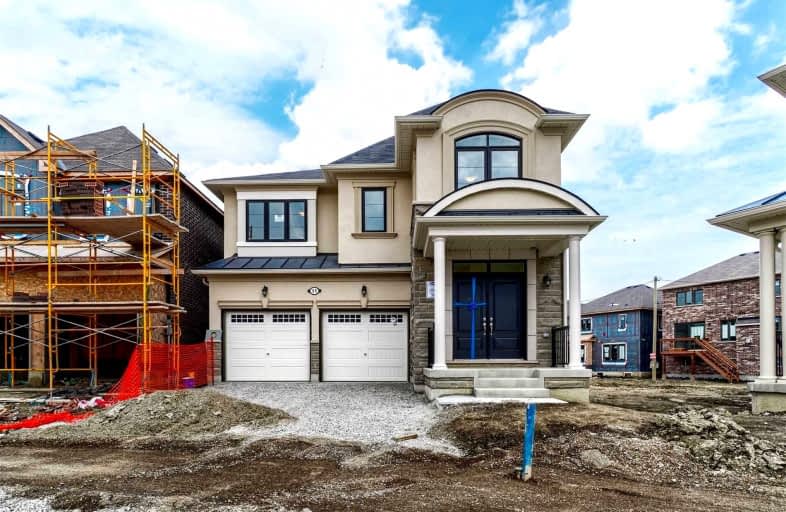Sold on Sep 24, 2021
Note: Property is not currently for sale or for rent.

-
Type: Detached
-
Style: 2-Storey
-
Size: 2500 sqft
-
Lot Size: 8.8 x 35.27 Metres
-
Age: New
-
Days on Site: 8 Days
-
Added: Sep 16, 2021 (1 week on market)
-
Updated:
-
Last Checked: 3 months ago
-
MLS®#: W5373236
-
Listed By: Re/max realty specialists inc., brokerage
Welcome To 11 Thornvalley Terrace. Brand New, Never Lived In, Immaculate Detached Home. Features; Sep Living & Dining, Bright Kitchen W/ Granite Countertops & Centre Island Overlooking The Backyard, 4 Bdrms & 4 Wshrms. Hardwood On Main, Carpet In Bdrms. This Property Is Situated On A Pie Shaped Lot W/ The Massive Backyard!! Don't Miss Out On This One. Main Intersection Of Mayfield & Chinguacousy.
Extras
Appliances Are Not Included. Property Is Not On Map Yet. Property Located North Of Mayfield On Chinguacousy.
Property Details
Facts for 11 Thornvalley Terrace, Caledon
Status
Days on Market: 8
Last Status: Sold
Sold Date: Sep 24, 2021
Closed Date: Oct 21, 2021
Expiry Date: Dec 31, 2021
Sold Price: $1,475,000
Unavailable Date: Sep 24, 2021
Input Date: Sep 16, 2021
Prior LSC: Listing with no contract changes
Property
Status: Sale
Property Type: Detached
Style: 2-Storey
Size (sq ft): 2500
Age: New
Area: Caledon
Community: Rural Caledon
Availability Date: Tba
Inside
Bedrooms: 4
Bathrooms: 4
Kitchens: 1
Rooms: 8
Den/Family Room: No
Air Conditioning: None
Fireplace: No
Washrooms: 4
Building
Basement: Full
Heat Type: Forced Air
Heat Source: Gas
Exterior: Brick
Exterior: Stucco/Plaster
Water Supply: Municipal
Special Designation: Unknown
Parking
Driveway: Private
Garage Spaces: 2
Garage Type: Built-In
Covered Parking Spaces: 4
Total Parking Spaces: 6
Fees
Tax Year: 2021
Tax Legal Description: Lot 56, Plan 43M2109 Town Of Caledon
Land
Cross Street: Mayfield And Chingua
Municipality District: Caledon
Fronting On: West
Pool: None
Sewer: Sewers
Lot Depth: 35.27 Metres
Lot Frontage: 8.8 Metres
Lot Irregularities: Irregular Pie Shape
Rooms
Room details for 11 Thornvalley Terrace, Caledon
| Type | Dimensions | Description |
|---|---|---|
| Kitchen Main | - | |
| Breakfast Main | - | |
| Dining Main | - | |
| Living Main | - | |
| Prim Bdrm 2nd | - | |
| 2nd Br 2nd | - | |
| 3rd Br 2nd | - | |
| 4th Br 2nd | - |
| XXXXXXXX | XXX XX, XXXX |
XXXX XXX XXXX |
$X,XXX,XXX |
| XXX XX, XXXX |
XXXXXX XXX XXXX |
$X,XXX,XXX |
| XXXXXXXX XXXX | XXX XX, XXXX | $1,475,000 XXX XXXX |
| XXXXXXXX XXXXXX | XXX XX, XXXX | $1,299,000 XXX XXXX |

École élémentaire publique L'Héritage
Elementary: PublicChar-Lan Intermediate School
Elementary: PublicSt Peter's School
Elementary: CatholicHoly Trinity Catholic Elementary School
Elementary: CatholicÉcole élémentaire catholique de l'Ange-Gardien
Elementary: CatholicWilliamstown Public School
Elementary: PublicÉcole secondaire publique L'Héritage
Secondary: PublicCharlottenburgh and Lancaster District High School
Secondary: PublicSt Lawrence Secondary School
Secondary: PublicÉcole secondaire catholique La Citadelle
Secondary: CatholicHoly Trinity Catholic Secondary School
Secondary: CatholicCornwall Collegiate and Vocational School
Secondary: Public

