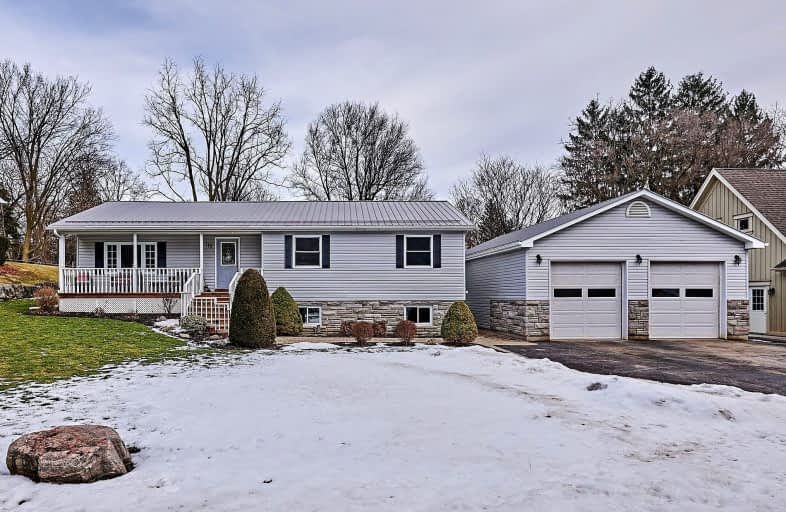Car-Dependent
- Most errands require a car.
36
/100
Somewhat Bikeable
- Most errands require a car.
29
/100

Tony Pontes (Elementary)
Elementary: Public
8.81 km
Credit View Public School
Elementary: Public
7.10 km
Belfountain Public School
Elementary: Public
6.72 km
Caledon East Public School
Elementary: Public
9.49 km
Caledon Central Public School
Elementary: Public
9.14 km
Herb Campbell Public School
Elementary: Public
5.97 km
Parkholme School
Secondary: Public
13.65 km
Erin District High School
Secondary: Public
10.84 km
Robert F Hall Catholic Secondary School
Secondary: Catholic
10.43 km
Fletcher's Meadow Secondary School
Secondary: Public
13.98 km
Georgetown District High School
Secondary: Public
16.24 km
St Edmund Campion Secondary School
Secondary: Catholic
14.16 km
-
Lina Marino Park
105 Valleywood Blvd, Caledon ON 10.09km -
Caledon East Park
Caledon East ON L7C 1G6 10.18km -
Springdale Park
Brampton ON 13.78km
-
TD Canada Trust ATM
125 Main St, Erin ON N0B 1T0 10.76km -
RBC Royal Bank ATM
11980 Hwy 10, Brampton ON L7A 1E6 11.34km -
BMO Bank of Montreal
11965 Hurontario St, Brampton ON L6Z 4P7 11.38km


