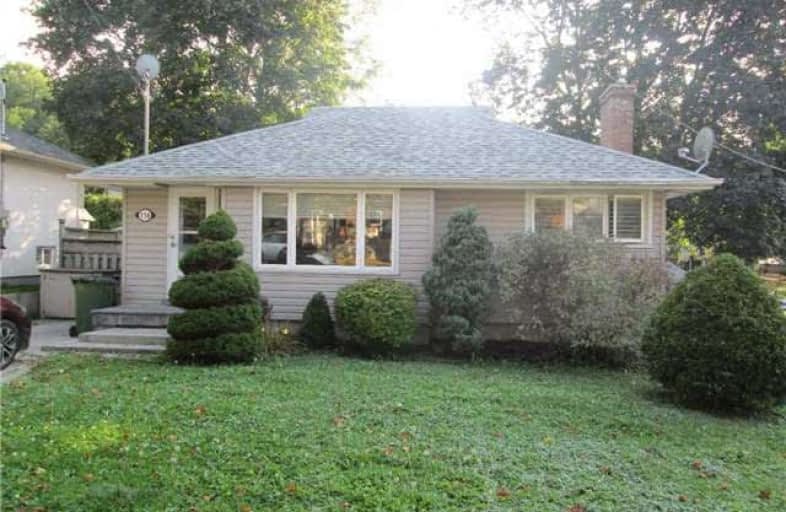Sold on Dec 08, 2017
Note: Property is not currently for sale or for rent.

-
Type: Detached
-
Style: Bungalow
-
Lot Size: 50 x 100 Feet
-
Age: No Data
-
Taxes: $3,448 per year
-
Days on Site: 42 Days
-
Added: Sep 07, 2019 (1 month on market)
-
Updated:
-
Last Checked: 3 months ago
-
MLS®#: W3968164
-
Listed By: Sutton group - solutions realty inc., brokerage
Features Of This Detached Home Include Granite Counter Tops,Pot Lighting,Maple Kitchen Cabinets,Large Master Bedroom,Finished Basement,All Situated On A 50 Foot Wide Mature Lot ,Fully Fenced Rear Yard,Huge Rear Decking And Hot Tub.Quiet Sought After Neighborhood Within Close Proximity To All That Downtown Bolton Has To Offer Including Parks,Recreation,Restaurants,Shops & Medical.
Extras
Hot Tub,Fridge,Stove,B/I Dishwasher,Microwave,Washer,Dryer,All Window Coverings & Blinds, Aelf,Master Bed Wardrobe,Above Ground Pool And Related Equip. (Exclude Rental Heater).Wrought Iron Dog Enclosure. Roof Reshingled Approx. 4 Years Ago
Property Details
Facts for 116 James Street, Caledon
Status
Days on Market: 42
Last Status: Sold
Sold Date: Dec 08, 2017
Closed Date: Jan 04, 2018
Expiry Date: Jan 31, 2018
Sold Price: $540,000
Unavailable Date: Dec 08, 2017
Input Date: Oct 27, 2017
Property
Status: Sale
Property Type: Detached
Style: Bungalow
Area: Caledon
Community: Bolton East
Availability Date: 30 Days
Inside
Bedrooms: 2
Bedrooms Plus: 1
Bathrooms: 2
Kitchens: 1
Rooms: 5
Den/Family Room: No
Air Conditioning: Central Air
Fireplace: No
Washrooms: 2
Utilities
Electricity: Yes
Gas: Yes
Cable: Yes
Telephone: Yes
Building
Basement: Finished
Heat Type: Forced Air
Heat Source: Gas
Exterior: Vinyl Siding
UFFI: No
Water Supply: Municipal
Special Designation: Unknown
Other Structures: Garden Shed
Parking
Driveway: Private
Garage Type: None
Covered Parking Spaces: 3
Total Parking Spaces: 3
Fees
Tax Year: 2016
Tax Legal Description: Plan Bol 7 Blk 1 Part Lot 47/48
Taxes: $3,448
Highlights
Feature: Grnbelt/Cons
Land
Cross Street: King & James
Municipality District: Caledon
Fronting On: West
Pool: None
Sewer: Sewers
Lot Depth: 100 Feet
Lot Frontage: 50 Feet
Acres: < .50
Zoning: Residential
Rooms
Room details for 116 James Street, Caledon
| Type | Dimensions | Description |
|---|---|---|
| Living Main | 3.40 x 3.95 | Hardwood Floor, Picture Window |
| Dining Main | 1.90 x 2.39 | Hardwood Floor, Combined W/Living |
| Kitchen Main | 2.80 x 3.40 | Granite Counter, Pot Lights, W/O To Sundeck |
| Master Main | 3.20 x 3.55 | Laminate |
| 2nd Br Main | 2.80 x 3.75 | Hardwood Floor |
| 3rd Br Lower | 2.34 x 3.80 | Above Grade Window |
| Family Lower | 2.85 x 6.80 | |
| Laundry Lower | 1.80 x 2.45 | |
| Utility Lower | - |
| XXXXXXXX | XXX XX, XXXX |
XXXX XXX XXXX |
$XXX,XXX |
| XXX XX, XXXX |
XXXXXX XXX XXXX |
$XXX,XXX | |
| XXXXXXXX | XXX XX, XXXX |
XXXXXXX XXX XXXX |
|
| XXX XX, XXXX |
XXXXXX XXX XXXX |
$XXX,XXX |
| XXXXXXXX XXXX | XXX XX, XXXX | $540,000 XXX XXXX |
| XXXXXXXX XXXXXX | XXX XX, XXXX | $564,900 XXX XXXX |
| XXXXXXXX XXXXXXX | XXX XX, XXXX | XXX XXXX |
| XXXXXXXX XXXXXX | XXX XX, XXXX | $579,900 XXX XXXX |

Holy Family School
Elementary: CatholicEllwood Memorial Public School
Elementary: PublicSt John the Baptist Elementary School
Elementary: CatholicJames Bolton Public School
Elementary: PublicAllan Drive Middle School
Elementary: PublicSt. John Paul II Catholic Elementary School
Elementary: CatholicHumberview Secondary School
Secondary: PublicSt. Michael Catholic Secondary School
Secondary: CatholicSandalwood Heights Secondary School
Secondary: PublicCardinal Ambrozic Catholic Secondary School
Secondary: CatholicMayfield Secondary School
Secondary: PublicCastlebrooke SS Secondary School
Secondary: Public

