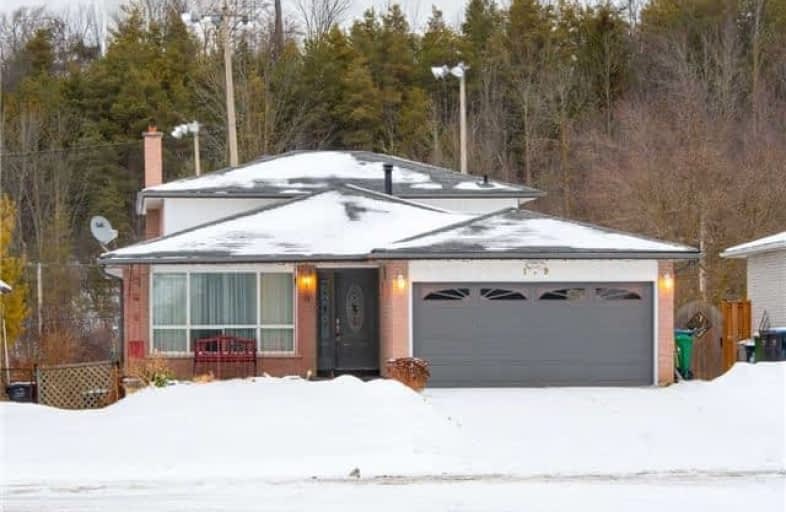Sold on Mar 15, 2018
Note: Property is not currently for sale or for rent.

-
Type: Detached
-
Style: Backsplit 4
-
Size: 2000 sqft
-
Lot Size: 46 x 114 Feet
-
Age: No Data
-
Taxes: $4,279 per year
-
Days on Site: 16 Days
-
Added: Sep 07, 2019 (2 weeks on market)
-
Updated:
-
Last Checked: 3 months ago
-
MLS®#: W4050586
-
Listed By: Coldwell banker ronan realty, brokerage
This Exceptionally Well Maintained 4 Br Home Boasts Gleaming Hardwood Floors 6" Trim Throughout The Main & Upper Level, A Newly Renovated 5 Piece Bath/Semi-Ensuite & So Much More! At Just Over 2000 Sq Ft, A Large Living Room & Separate Formal Dining Area, Eat-In Kitchen, Generous Room Sizes, A Ll Family Room Walk-Out To A Fenced Backyard, With A Park And Mature Trees Beyond! All On A Quiet Crescent In Mature Neighborhood, Make This The Perfect Family Home!
Extras
Lots More Family Space In Basement, A Cantina & More Storage In Huge Crawl Space Too! Incl:All Existing Appliances, Electric Light Fixtures, Window Coverings, Central Vac & Gdo/Remote, Water Softener (Owned/As Is) Hwt (Rental)
Property Details
Facts for 119 Connaught Crescent, Caledon
Status
Days on Market: 16
Last Status: Sold
Sold Date: Mar 15, 2018
Closed Date: May 29, 2018
Expiry Date: May 30, 2018
Sold Price: $765,000
Unavailable Date: Mar 15, 2018
Input Date: Feb 26, 2018
Property
Status: Sale
Property Type: Detached
Style: Backsplit 4
Size (sq ft): 2000
Area: Caledon
Community: Bolton West
Availability Date: Tba
Inside
Bedrooms: 4
Bathrooms: 2
Kitchens: 1
Rooms: 6
Den/Family Room: Yes
Air Conditioning: Central Air
Fireplace: Yes
Laundry Level: Lower
Central Vacuum: Y
Washrooms: 2
Utilities
Electricity: Yes
Gas: Yes
Cable: Yes
Telephone: Yes
Building
Basement: Full
Heat Type: Forced Air
Heat Source: Gas
Exterior: Brick
Water Supply: Municipal
Special Designation: Unknown
Parking
Driveway: Pvt Double
Garage Spaces: 2
Garage Type: Built-In
Covered Parking Spaces: 4
Total Parking Spaces: 6
Fees
Tax Year: 2017
Tax Legal Description: Pt Lt 75 Pl C12 Bolton Pt 1 43R1086;S/T Vs280666*
Taxes: $4,279
Highlights
Feature: Fenced Yard
Feature: Park
Feature: Place Of Worship
Feature: Public Transit
Feature: Rec Centre
Feature: School Bus Route
Land
Cross Street: King St & Connaught
Municipality District: Caledon
Fronting On: East
Pool: None
Sewer: Sewers
Lot Depth: 114 Feet
Lot Frontage: 46 Feet
Additional Media
- Virtual Tour: http://tours.viewpointimaging.ca/ub/71660
Rooms
Room details for 119 Connaught Crescent, Caledon
| Type | Dimensions | Description |
|---|---|---|
| Living Main | 3.48 x 5.28 | Hardwood Floor, Formal Rm |
| Dining Main | 2.97 x 3.49 | Hardwood Floor, Formal Rm |
| Kitchen Main | 3.00 x 4.27 | Ceramic Floor, Backsplash |
| Master Upper | 4.01 x 4.14 | Hardwood Floor, Double Closet |
| 2nd Br Upper | 2.82 x 3.86 | Hardwood Floor, Closet |
| 3rd Br Upper | 2.67 x 2.74 | Hardwood Floor, Closet |
| 4th Br Lower | 2.80 x 2.90 | Hardwood Floor, Closet |
| Family Lower | 3.30 x 8.07 | Fireplace, W/O To Yard |
| Rec Bsmt | 5.00 x 8.55 | Above Grade Window, Combined W/Workshop |
| Workshop Bsmt | 4.10 x 4.80 |
| XXXXXXXX | XXX XX, XXXX |
XXXX XXX XXXX |
$XXX,XXX |
| XXX XX, XXXX |
XXXXXX XXX XXXX |
$XXX,XXX | |
| XXXXXXXX | XXX XX, XXXX |
XXXXXXXX XXX XXXX |
|
| XXX XX, XXXX |
XXXXXX XXX XXXX |
$XXX,XXX |
| XXXXXXXX XXXX | XXX XX, XXXX | $765,000 XXX XXXX |
| XXXXXXXX XXXXXX | XXX XX, XXXX | $774,900 XXX XXXX |
| XXXXXXXX XXXXXXXX | XXX XX, XXXX | XXX XXXX |
| XXXXXXXX XXXXXX | XXX XX, XXXX | $774,900 XXX XXXX |

Holy Family School
Elementary: CatholicEllwood Memorial Public School
Elementary: PublicJames Bolton Public School
Elementary: PublicAllan Drive Middle School
Elementary: PublicSt Nicholas Elementary School
Elementary: CatholicSt. John Paul II Catholic Elementary School
Elementary: CatholicHumberview Secondary School
Secondary: PublicSt. Michael Catholic Secondary School
Secondary: CatholicSandalwood Heights Secondary School
Secondary: PublicCardinal Ambrozic Catholic Secondary School
Secondary: CatholicMayfield Secondary School
Secondary: PublicCastlebrooke SS Secondary School
Secondary: Public

