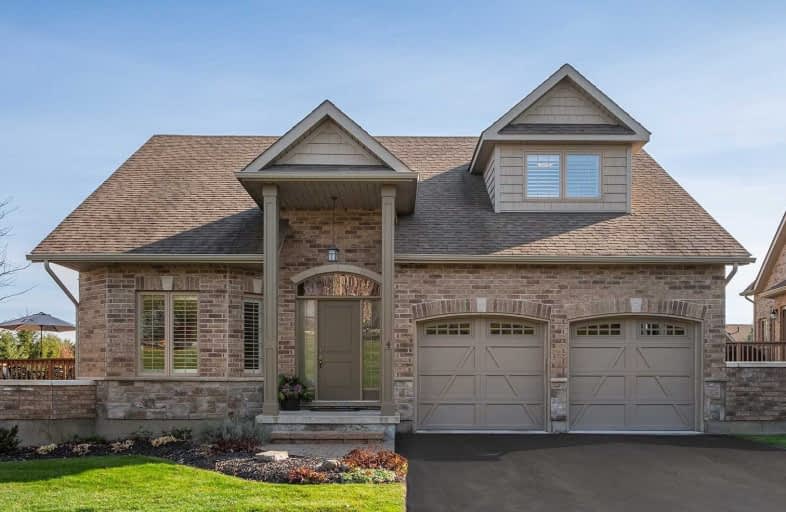Car-Dependent
- Almost all errands require a car.
Somewhat Bikeable
- Almost all errands require a car.

St James Separate School
Elementary: CatholicCaledon East Public School
Elementary: PublicTottenham Public School
Elementary: PublicFather F X O'Reilly School
Elementary: CatholicPalgrave Public School
Elementary: PublicSt Cornelius School
Elementary: CatholicSt Thomas Aquinas Catholic Secondary School
Secondary: CatholicRobert F Hall Catholic Secondary School
Secondary: CatholicHumberview Secondary School
Secondary: PublicSt. Michael Catholic Secondary School
Secondary: CatholicLouise Arbour Secondary School
Secondary: PublicMayfield Secondary School
Secondary: Public-
The James Mccarty Pub
16832-16998 Airport Road, Caledon, ON L7C 2W9 7.83km -
Feeb’s Pub & Grill
2 Mill Street E, Tottenham, ON L0G 1W0 9.06km -
The Humber River Pub
62 Queen Street N, Caledon, ON L7E 1B9 11.06km
-
Palgrave Cafe And Sandwich Shoppe
17222 Peel Regional Road 50, Caledon, ON L0N 1P0 0.76km -
Starbucks
19854 Airport Road, Caledon, ON L7K 0A1 10.15km -
Tim Hortons
5960 Highway 9, Orangeville, ON L9W 3T5 10.23km
-
Orangetheory Fitness
196 McEwan Road E, Unit 13, Bolton, ON L7E 4E5 14.27km -
Movati Athletic - Richmond Hill
81 Silver Maple Road, Richmond Hill, ON L4E 0C5 31.28km -
Womens Fitness Clubs of Canada
10341 Yonge Street, Unit 3, Richmond Hill, ON L4C 3C1 33.33km
-
Bolton Clinic Pharmacy
30 Martha Street, Bolton, ON L7E 5V1 12.18km -
Zehrs
487 Queen Street S, Bolton, ON L7E 2B4 12.61km -
Shoppers Drug Mart
1 Queensgate Boulevard, Bolton, ON L7E 2X7 12.93km
-
Palgrave Cafe And Sandwich Shoppe
17222 Peel Regional Road 50, Caledon, ON L0N 1P0 0.76km -
Caledon Hills Brewing
17219 Highway 50, Palgrave, ON L7E 0K8 0.78km -
Momo's Pizza
9710 Highway 9, Caledon, ON L0N 1P0 3.42km
-
Orangeville Mall
150 First Street, Orangeville, ON L9W 3T7 20.61km -
Trinity Common Mall
210 Great Lakes Drive, Brampton, ON L6R 2K7 24.61km -
Market Lane Shopping Centre
140 Woodbridge Avenue, Woodbridge, ON L4L 4K9 26.95km
-
Zehrs
487 Queen Street S, Bolton, ON L7E 2B4 12.61km -
Garden Foods
501 Queen Street S, Bolton, ON L7E 1A1 12.67km -
Alloro Fine Foods
13305 Highway 27, Nobleton, ON L0G 1N0 15.84km
-
Hockley General Store and Restaurant
994227 Mono Adjala Townline, Mono, ON L9W 2Z2 13.05km -
LCBO
8260 Highway 27, York Regional Municipality, ON L4H 0R9 23.55km -
LCBO
170 Sandalwood Pky E, Brampton, ON L6Z 1Y5 24.66km
-
The Fireplace Stop
6048 Highway 9 & 27, Schomberg, ON L0G 1T0 15.04km -
Dr HVAC
1-215 Advance Boulevard, Brampton, ON L6T 4V9 30.85km -
The Fireside Group
71 Adesso Drive, Unit 2, Vaughan, ON L4K 3C7 31.65km
-
Landmark Cinemas 7 Bolton
194 McEwan Drive E, Caledon, ON L7E 4E5 14.26km -
Imagine Cinemas Alliston
130 Young Street W, Alliston, ON L9R 1P8 22.67km -
SilverCity Brampton Cinemas
50 Great Lakes Drive, Brampton, ON L6R 2K7 24.46km
-
Caledon Public Library
150 Queen Street S, Bolton, ON L7E 1E3 11.67km -
Orangeville Public Library
1 Mill Street, Orangeville, ON L9W 2M2 20.38km -
Kleinburg Library
10341 Islington Ave N, Vaughan, ON L0J 1C0 21.14km
-
Headwaters Health Care Centre
100 Rolling Hills Drive, Orangeville, ON L9W 4X9 18.51km -
Brampton Civic Hospital
2100 Bovaird Drive, Brampton, ON L6R 3J7 23.78km -
William Osler Hospital
Bovaird Drive E, Brampton, ON 23.74km
-
Turner Park
New Tecumseth ON L0G 1W0 9.48km -
Dicks Dam Park
Caledon ON 10.72km -
Adam Wallace Memorial Park
120 Cedargrove Rd, Bolton ON 10.59km
-
TD Bank Financial Group
28 Queen St N, Bolton ON L7E 1B9 11.16km -
RBC Royal Bank
12612 Hwy 50 (McEwan Drive West), Bolton ON L7E 1T6 14.14km -
TD Bank Financial Group
Airport Rd, Brampton ON 19.18km


