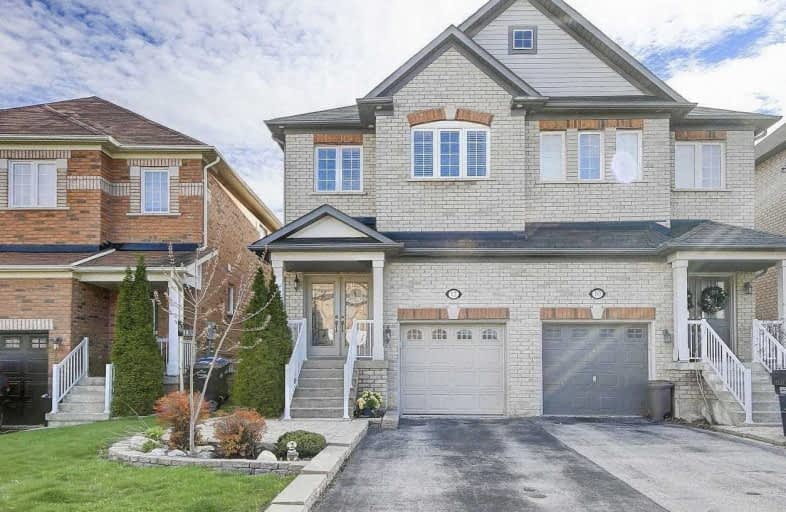Sold on May 29, 2019
Note: Property is not currently for sale or for rent.

-
Type: Semi-Detached
-
Style: 2-Storey
-
Lot Size: 22.47 x 106.63 Feet
-
Age: No Data
-
Taxes: $3,650 per year
-
Days on Site: 2 Days
-
Added: Sep 07, 2019 (2 days on market)
-
Updated:
-
Last Checked: 3 months ago
-
MLS®#: W4464143
-
Listed By: Royal lepage your community realty, brokerage
Beautifully Maintained 1805 Sq.Ft. 4 Bdrm Semi-Detached In An Exclusive Neighbourhood, Large Welcoming Foyer With Double Door Entry,Spacious Living/Dining Rm Area With Gas Fireplace.Eat In-Kitchen.4 Bdrms & Computer Nook On 2nd Flr.,Huge Master Bdr Professionally Finished Open Concept Bsmt, Cantina. Ceramic & Parquet Flrs Thru-Out,Crown Moulding On Main Flr & Upper Hallway.Main Flr Laundry Rm. Close To Parks, Trails & Wellness Centre,Shows Pride Of Ownership.
Extras
Stainless Steel Fridge, Stove, Built-In Dishwasher, Washer & Dryer, Central Vacuum, Garage Door Opener, Central Air Conditioning, All Window Coverings And All Light Fixtures.
Property Details
Facts for 12 Silvervalley Drive, Caledon
Status
Days on Market: 2
Last Status: Sold
Sold Date: May 29, 2019
Closed Date: Jul 26, 2019
Expiry Date: Sep 15, 2019
Sold Price: $657,500
Unavailable Date: May 29, 2019
Input Date: May 27, 2019
Prior LSC: Listing with no contract changes
Property
Status: Sale
Property Type: Semi-Detached
Style: 2-Storey
Area: Caledon
Community: Bolton North
Availability Date: 60 Days/Tba
Inside
Bedrooms: 4
Bathrooms: 3
Kitchens: 1
Rooms: 7
Den/Family Room: No
Air Conditioning: Central Air
Fireplace: Yes
Laundry Level: Main
Central Vacuum: Y
Washrooms: 3
Building
Basement: Finished
Heat Type: Forced Air
Heat Source: Gas
Exterior: Brick
Water Supply: Municipal
Special Designation: Unknown
Parking
Driveway: Private
Garage Spaces: 1
Garage Type: Built-In
Covered Parking Spaces: 2
Total Parking Spaces: 3
Fees
Tax Year: 2018
Tax Legal Description: Plan 43M1586 Pt Lot 87 Rp 43R28954 Parts 9 & 10
Taxes: $3,650
Land
Cross Street: King St. & Evans Rid
Municipality District: Caledon
Fronting On: West
Parcel Number: 143131249
Pool: None
Sewer: Sewers
Lot Depth: 106.63 Feet
Lot Frontage: 22.47 Feet
Additional Media
- Virtual Tour: https://www.360homephoto.com/g95142
Rooms
Room details for 12 Silvervalley Drive, Caledon
| Type | Dimensions | Description |
|---|---|---|
| Living Main | 2.98 x 6.12 | Parquet Floor, Combined W/Dining, Gas Fireplace |
| Dining Main | 2.98 x 6.12 | Parquet Floor, Combined W/Living, Pot Lights |
| Kitchen Main | 2.59 x 3.12 | Ceramic Floor, Stainless Steel Appl, B/I Dishwasher |
| Breakfast Main | 2.62 x 3.85 | W/O To Yard, Eat-In Kitchen, Pantry |
| Laundry Main | 0.80 x 1.55 | Ceramic Floor |
| Master 2nd | 5.05 x 5.19 | Parquet Floor, 4 Pc Ensuite, W/I Closet |
| 2nd Br 2nd | 2.72 x 3.33 | Parquet Floor, Large Window, Closet |
| 3rd Br 2nd | 2.43 x 3.39 | Parquet Floor, Large Window, Closet |
| 4th Br 2nd | 2.64 x 2.95 | Parquet Floor, Large Window, Closet |
| Media/Ent 2nd | 2.02 x 2.22 | Parquet Floor, Open Concept |
| Rec Bsmt | 5.08 x 8.25 | Laminate, Open Concept, Pot Lights |
| XXXXXXXX | XXX XX, XXXX |
XXXX XXX XXXX |
$XXX,XXX |
| XXX XX, XXXX |
XXXXXX XXX XXXX |
$XXX,XXX | |
| XXXXXXXX | XXX XX, XXXX |
XXXXXXX XXX XXXX |
|
| XXX XX, XXXX |
XXXXXX XXX XXXX |
$XXX,XXX |
| XXXXXXXX XXXX | XXX XX, XXXX | $657,500 XXX XXXX |
| XXXXXXXX XXXXXX | XXX XX, XXXX | $674,900 XXX XXXX |
| XXXXXXXX XXXXXXX | XXX XX, XXXX | XXX XXXX |
| XXXXXXXX XXXXXX | XXX XX, XXXX | $689,900 XXX XXXX |

Holy Family School
Elementary: CatholicEllwood Memorial Public School
Elementary: PublicSt John the Baptist Elementary School
Elementary: CatholicJames Bolton Public School
Elementary: PublicAllan Drive Middle School
Elementary: PublicSt. John Paul II Catholic Elementary School
Elementary: CatholicHumberview Secondary School
Secondary: PublicSt. Michael Catholic Secondary School
Secondary: CatholicSandalwood Heights Secondary School
Secondary: PublicCardinal Ambrozic Catholic Secondary School
Secondary: CatholicMayfield Secondary School
Secondary: PublicCastlebrooke SS Secondary School
Secondary: Public

