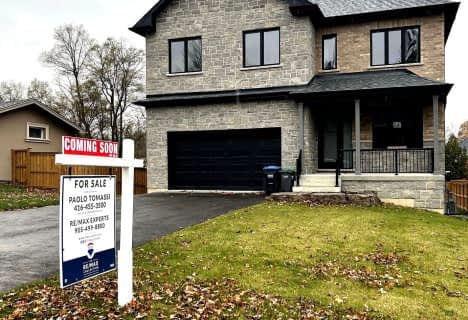
Macville Public School
Elementary: PublicCaledon East Public School
Elementary: PublicPalgrave Public School
Elementary: PublicSt Cornelius School
Elementary: CatholicSt Nicholas Elementary School
Elementary: CatholicSt. John Paul II Catholic Elementary School
Elementary: CatholicSt Thomas Aquinas Catholic Secondary School
Secondary: CatholicRobert F Hall Catholic Secondary School
Secondary: CatholicHumberview Secondary School
Secondary: PublicSt. Michael Catholic Secondary School
Secondary: CatholicLouise Arbour Secondary School
Secondary: PublicMayfield Secondary School
Secondary: Public- 9 bath
- 6 bed
- 3500 sqft
35 Arthur Griffin Crescent, Caledon, Ontario • L7C 4E9 • Caledon East
- 4 bath
- 4 bed
- 3000 sqft
60 Arthur Griffin Crescent, Caledon, Ontario • L7C 4E9 • Caledon East
- 7 bath
- 5 bed
- 3500 sqft
68 Raspberry Ridge Avenue, Caledon, Ontario • L7C 0H1 • Caledon East
- 6 bath
- 5 bed
- 3500 sqft
59 Raspberry Ridge Avenue, Caledon, Ontario • L7C 4M9 • Caledon East
- 4 bath
- 4 bed
- 2500 sqft
27 Boyces Creek Crescent, Caledon, Ontario • L7C 3S2 • Caledon East












