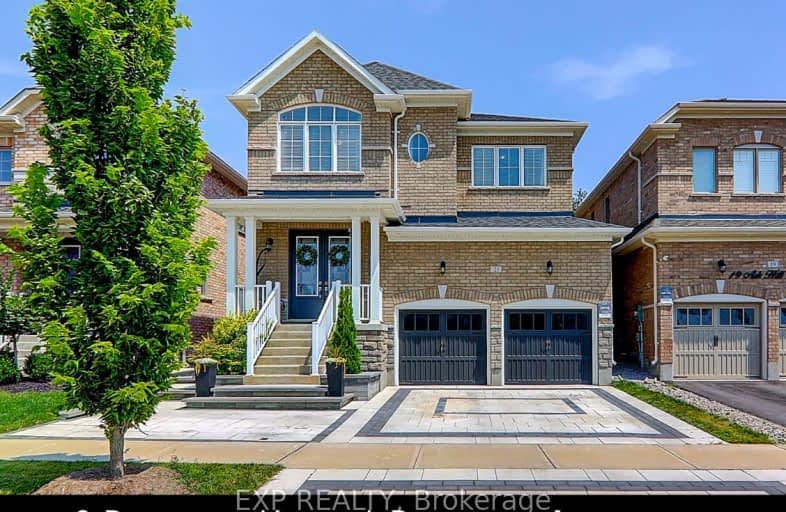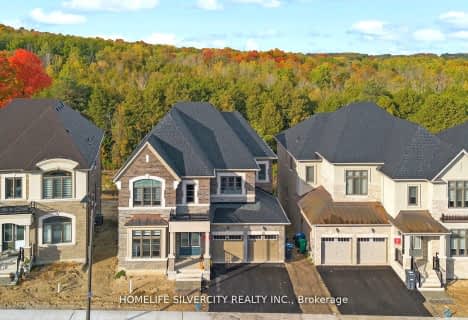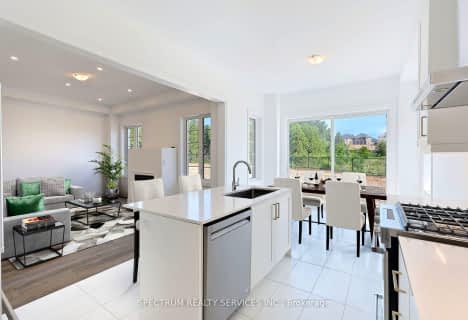Car-Dependent
- Almost all errands require a car.
Somewhat Bikeable
- Most errands require a car.

Macville Public School
Elementary: PublicCaledon East Public School
Elementary: PublicPalgrave Public School
Elementary: PublicSt Cornelius School
Elementary: CatholicSt Nicholas Elementary School
Elementary: CatholicHerb Campbell Public School
Elementary: PublicRobert F Hall Catholic Secondary School
Secondary: CatholicHumberview Secondary School
Secondary: PublicSt. Michael Catholic Secondary School
Secondary: CatholicLouise Arbour Secondary School
Secondary: PublicSt Marguerite d'Youville Secondary School
Secondary: CatholicMayfield Secondary School
Secondary: Public-
The James Mccarty Pub
16832-16998 Airport Road, Caledon, ON L7C 2W9 2.52km -
Gusto Resto Bar
15393 Airport Road, Caledon East, ON L7C 1E6 2.8km -
The Humber River Pub
62 Queen Street N, Caledon, ON L7E 1B9 9.03km
-
Caledon Hills Coffee Company
Caledon East, ON 1.87km -
Palgrave Cafe And Sandwich Shoppe
17222 Peel Regional Road 50, Caledon, ON L0N 1P0 7.59km -
Tim Horton's
20 Queen Street N, Bolton, ON L7E 1C7 9.12km
-
Kingdom of Iron
14 McEwan Drive W, Unit 4, Bolton, ON L7E 1H1 11.23km -
Anytime Fitness
12730 Hwy 50, Unit 2, Bolton, ON L7E 4G1 11.24km -
Orangetheory Fitness
196 McEwan Road E, Unit 13, Bolton, ON L7E 4E5 11.78km
-
Bolton Clinic Pharmacy
30 Martha Street, Bolton, ON L7E 5V1 9.85km -
Zehrs
487 Queen Street S, Bolton, ON L7E 2B4 10.24km -
Shoppers Drug Mart
1 Queensgate Boulevard, Bolton, ON L7E 2X7 10.49km
-
Pizza Hut
16057 Airport Road, Caledon, ON L7C 1K4 1.81km -
Tom's Family Restaurant
16033 Airport Road, Caledon East, ON L7C 1E7 1.84km -
Four Corners Bakery Eatery
15943 Airport Road, Caledon, ON L7C 1H9 1.86km
-
Trinity Common Mall
210 Great Lakes Drive, Brampton, ON L6R 2K7 18.19km -
Orangeville Mall
150 First Street, Orangeville, ON L9W 3T7 20.61km -
Bramalea City Centre
25 Peel Centre Drive, Brampton, ON L6T 3R5 21.39km
-
Food Basics
301 Queen Street S, Bolton, ON L7E 2B2 9.88km -
Bulk Barn
301 Queen Street S, Bolton, ON L7E 2B2 10km -
Zehrs
487 Queen Street S, Bolton, ON L7E 2B4 10.24km
-
LCBO
170 Sandalwood Pky E, Brampton, ON L6Z 1Y5 17.96km -
Hockley General Store and Restaurant
994227 Mono Adjala Townline, Mono, ON L9W 2Z2 17.99km -
LCBO
8260 Highway 27, York Regional Municipality, ON L4H 0R9 20.1km
-
Motor Home Travel Canada
14124 Highway 50, Bolton, ON L7E 3E2 7.92km -
The Fireplace Stop
6048 Highway 9 & 27, Schomberg, ON L0G 1T0 19.89km -
The Fireside Group
71 Adesso Drive, Unit 2, Vaughan, ON L4K 3C7 28.7km
-
Landmark Cinemas 7 Bolton
194 McEwan Drive E, Caledon, ON L7E 4E5 11.78km -
SilverCity Brampton Cinemas
50 Great Lakes Drive, Brampton, ON L6R 2K7 18.02km -
Rose Theatre Brampton
1 Theatre Lane, Brampton, ON L6V 0A3 22.99km
-
Caledon Public Library
150 Queen Street S, Bolton, ON L7E 1E3 9.49km -
Brampton Library, Springdale Branch
10705 Bramalea Rd, Brampton, ON L6R 0C1 15.65km -
Kleinburg Library
10341 Islington Ave N, Vaughan, ON L0J 1C0 18.88km
-
Brampton Civic Hospital
2100 Bovaird Drive, Brampton, ON L6R 3J7 17.69km -
Headwaters Health Care Centre
100 Rolling Hills Drive, Orangeville, ON L9W 4X9 18.1km -
William Osler Hospital
Bovaird Drive E, Brampton, ON 17.66km
-
Dicks Dam Park
Caledon ON 8.46km -
Ted Houston Park
Jane St, Ontario 9.22km -
Mountainash Park
Brampton ON 15.88km
-
RBC Royal Bank ATM
545 Queen St S, Bolton ON L7E 1A1 10.48km -
RBC Royal Bank
12612 Hwy 50 (McEwan Drive West), Bolton ON L7E 1T6 11.46km -
RBC Royal Bank
10555 Bramalea Rd (Sandalwood Rd), Brampton ON L6R 3P4 16.1km
- 4 bath
- 4 bed
- 3000 sqft
60 Arthur Griffin Crescent, Caledon, Ontario • L7C 4E9 • Caledon East
- 5 bath
- 4 bed
- 3000 sqft
19 Swamp Sparrow Court, Caledon, Ontario • L7C 4M7 • Caledon East
- 4 bath
- 4 bed
- 2500 sqft
27 Boyces Creek Crescent, Caledon, Ontario • L7C 3S2 • Caledon East






















