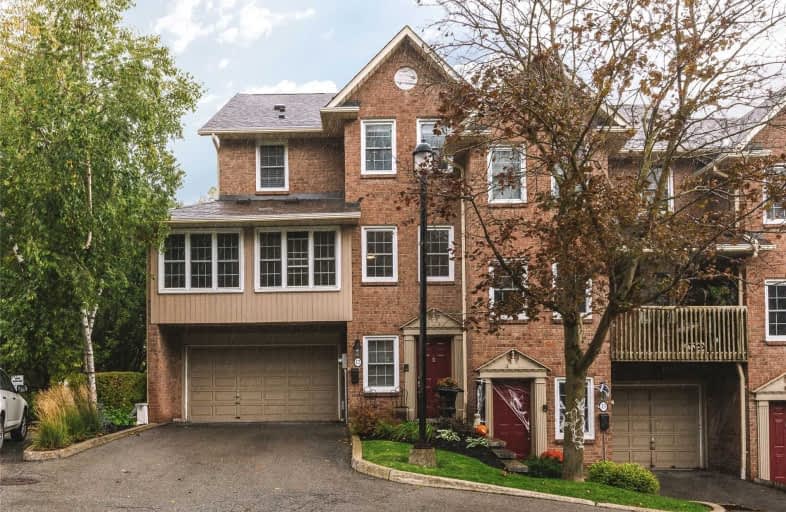Sold on Nov 05, 2020
Note: Property is not currently for sale or for rent.

-
Type: Condo Townhouse
-
Style: Multi-Level
-
Size: 2250 sqft
-
Pets: Restrict
-
Age: No Data
-
Taxes: $3,306 per year
-
Maintenance Fees: 776.96 /mo
-
Days on Site: 27 Days
-
Added: Oct 09, 2020 (3 weeks on market)
-
Updated:
-
Last Checked: 3 months ago
-
MLS®#: W4947700
-
Listed By: Royal lepage your community realty, brokerage
Serendipity!! The Perfect Low Maintenance Home! Multilevel End Unit Th-Fully Remodeled O/L Humber River, W/Trails & 360 Degree Ravine Views. Boasts 2300+ Sq Ft, Gleaming Hardwood Floors, Updated Kitchen, Formal And Informal Living Areas, Cozy Frpl And Multiple Decks & W/Outs. Privacy & Nature Abound. Quaint Community Min Fr Down Town Bolton. Not A Cookie Cutter Townhouse!!! Run Don't Walk Or Wait! 12 Warbrick Is Going Going Going...Gone
Extras
S/S Fridge, Stove, Dw, W/D, All Elfs And Ceiling Fans, New Ac, New Cvac, (Hwt & Furnace Rental= $140 Per Month), *Maintenance Fee Includes Water, Sewer, Snow Removal And Lawn/Garden Care, Roof & Window Replacement & Bldg Insurance*
Property Details
Facts for 12 Warbrick Lane, Caledon
Status
Days on Market: 27
Last Status: Sold
Sold Date: Nov 05, 2020
Closed Date: Mar 25, 2021
Expiry Date: Jan 05, 2021
Sold Price: $655,000
Unavailable Date: Nov 05, 2020
Input Date: Oct 09, 2020
Property
Status: Sale
Property Type: Condo Townhouse
Style: Multi-Level
Size (sq ft): 2250
Area: Caledon
Community: Bolton North
Availability Date: Tbd
Inside
Bedrooms: 3
Bathrooms: 3
Kitchens: 1
Rooms: 9
Den/Family Room: Yes
Patio Terrace: Open
Unit Exposure: North South
Air Conditioning: Central Air
Fireplace: Yes
Laundry Level: Lower
Central Vacuum: Y
Ensuite Laundry: Yes
Washrooms: 3
Building
Stories: 01
Basement: Finished
Basement 2: W/O
Heat Type: Forced Air
Heat Source: Gas
Exterior: Brick
Special Designation: Unknown
Parking
Parking Included: Yes
Garage Type: Built-In
Parking Designation: Exclusive
Parking Features: Private
Covered Parking Spaces: 2
Total Parking Spaces: 4
Garage: 2
Locker
Locker: Ensuite
Fees
Tax Year: 2019
Taxes Included: No
Building Insurance Included: Yes
Cable Included: No
Central A/C Included: No
Common Elements Included: Yes
Heating Included: No
Hydro Included: No
Water Included: Yes
Taxes: $3,306
Highlights
Feature: Library
Feature: Public Transit
Feature: Ravine
Feature: Rec Centre
Feature: River/Stream
Feature: School
Land
Cross Street: King / Queen Hwy 50
Municipality District: Caledon
Condo
Condo Registry Office: PCP
Condo Corp#: 362
Property Management: J+G Group Jolinejtbgroupca 416-663-2220
Additional Media
- Virtual Tour: http://yourrealtyshoppe.com/unbranded/12WarbrickLane#ad-image-0
Rooms
Room details for 12 Warbrick Lane, Caledon
| Type | Dimensions | Description |
|---|---|---|
| Living Main | 3.63 x 6.67 | Cathedral Ceiling, W/O To Deck, Window Flr To Ceil |
| Kitchen Upper | 3.02 x 4.85 | Quartz Counter, Stainless Steel Appl, Pantry |
| Breakfast Upper | 3.02 x 2.69 | W/O To Sunroom, O/Looks Ravine, Open Concept |
| Dining Upper | 3.39 x 4.83 | Hardwood Floor, Formal Rm, O/Looks Living |
| Master 2nd | 3.68 x 6.18 | Hardwood Floor, 4 Pc Ensuite, Overlook Water |
| Br 2nd | 2.71 x 4.65 | O/Looks Ravine, Hardwood Floor, Closet |
| Br Upper | 4.35 x 5.60 | Vaulted Ceiling, Closet, O/Looks Ravine |
| Family Lower | 3.53 x 5.22 | Window Flr To Ceil, Gas Fireplace, O/Looks Ravine |
| Sunroom Upper | - | Broadloom, Window Flr To Ceil, L-Shaped Room |
| Laundry Upper | - | Combined W/Kitchen |
| XXXXXXXX | XXX XX, XXXX |
XXXX XXX XXXX |
$XXX,XXX |
| XXX XX, XXXX |
XXXXXX XXX XXXX |
$XXX,XXX | |
| XXXXXXXX | XXX XX, XXXX |
XXXXXXXX XXX XXXX |
|
| XXX XX, XXXX |
XXXXXX XXX XXXX |
$XXX,XXX | |
| XXXXXXXX | XXX XX, XXXX |
XXXXXXX XXX XXXX |
|
| XXX XX, XXXX |
XXXXXX XXX XXXX |
$XXX,XXX | |
| XXXXXXXX | XXX XX, XXXX |
XXXXXXX XXX XXXX |
|
| XXX XX, XXXX |
XXXXXX XXX XXXX |
$XXX,XXX | |
| XXXXXXXX | XXX XX, XXXX |
XXXX XXX XXXX |
$XXX,XXX |
| XXX XX, XXXX |
XXXXXX XXX XXXX |
$XXX,XXX |
| XXXXXXXX XXXX | XXX XX, XXXX | $655,000 XXX XXXX |
| XXXXXXXX XXXXXX | XXX XX, XXXX | $659,000 XXX XXXX |
| XXXXXXXX XXXXXXXX | XXX XX, XXXX | XXX XXXX |
| XXXXXXXX XXXXXX | XXX XX, XXXX | $659,900 XXX XXXX |
| XXXXXXXX XXXXXXX | XXX XX, XXXX | XXX XXXX |
| XXXXXXXX XXXXXX | XXX XX, XXXX | $675,000 XXX XXXX |
| XXXXXXXX XXXXXXX | XXX XX, XXXX | XXX XXXX |
| XXXXXXXX XXXXXX | XXX XX, XXXX | $699,888 XXX XXXX |
| XXXXXXXX XXXX | XXX XX, XXXX | $670,000 XXX XXXX |
| XXXXXXXX XXXXXX | XXX XX, XXXX | $549,888 XXX XXXX |

Holy Family School
Elementary: CatholicEllwood Memorial Public School
Elementary: PublicJames Bolton Public School
Elementary: PublicAllan Drive Middle School
Elementary: PublicSt Nicholas Elementary School
Elementary: CatholicSt. John Paul II Catholic Elementary School
Elementary: CatholicHumberview Secondary School
Secondary: PublicSt. Michael Catholic Secondary School
Secondary: CatholicSandalwood Heights Secondary School
Secondary: PublicCardinal Ambrozic Catholic Secondary School
Secondary: CatholicMayfield Secondary School
Secondary: PublicCastlebrooke SS Secondary School
Secondary: Public- 2 bath
- 3 bed
- 1200 sqft
48 Alderbrook Place, Caledon, Ontario • L7E 1Y6 • Bolton North



