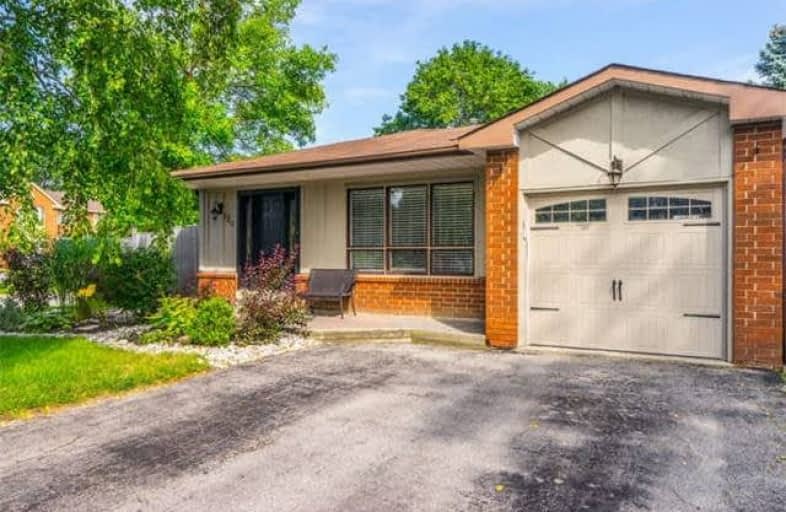Sold on Jul 23, 2017
Note: Property is not currently for sale or for rent.

-
Type: Detached
-
Style: Backsplit 4
-
Lot Size: 31.87 x 145.03 Feet
-
Age: No Data
-
Taxes: $3,967 per year
-
Days on Site: 3 Days
-
Added: Sep 07, 2019 (3 days on market)
-
Updated:
-
Last Checked: 3 months ago
-
MLS®#: W3879069
-
Listed By: Re/max hallmark york group realty ltd., brokerage
Updated, Modern, Spacious Family Home For An Unbeatable Price! 8 Car Parking. Extra Large Lot For The Kids To Have Room To Play And For You To Entertain. Move In Ready. This Home Has It All!! Newer Upscale Kitchen With Granite Counters & Travertine Floors. Newer Hardwood. Garden Doors & Front Door/10,Updated Baths/10,Shingles/06,Furnace/04 & Freshly Painted.This Affordable 4-Level.
Extras
Inc: Fridge,Stove,Dishwasher,Washer,Dryer,Microwave,Fridge In Basement. All Elf's,Cac, Cvac & Attachments. Hwt (R). Excl: Book Shelves In Playroom. Pre-Listing Inspection Report Available From Listing Agent. Book Your Showing Today!
Property Details
Facts for 120 Kingsview Drive, Caledon
Status
Days on Market: 3
Last Status: Sold
Sold Date: Jul 23, 2017
Closed Date: Aug 31, 2017
Expiry Date: Oct 31, 2017
Sold Price: $685,000
Unavailable Date: Jul 23, 2017
Input Date: Jul 20, 2017
Prior LSC: Listing with no contract changes
Property
Status: Sale
Property Type: Detached
Style: Backsplit 4
Area: Caledon
Community: Bolton North
Availability Date: 30-45 Days
Inside
Bedrooms: 3
Bedrooms Plus: 1
Bathrooms: 2
Kitchens: 1
Rooms: 7
Den/Family Room: No
Air Conditioning: Central Air
Fireplace: Yes
Laundry Level: Lower
Central Vacuum: Y
Washrooms: 2
Building
Basement: Other
Heat Type: Forced Air
Heat Source: Gas
Exterior: Alum Siding
Exterior: Brick
Water Supply: Municipal
Special Designation: Unknown
Parking
Driveway: Pvt Double
Garage Spaces: 1
Garage Type: Attached
Covered Parking Spaces: 8
Total Parking Spaces: 9
Fees
Tax Year: 2017
Tax Legal Description: Lot 67 Pl990 Bolton S/T Right In R0464670&R0491073
Taxes: $3,967
Highlights
Feature: Fenced Yard
Feature: Park
Feature: Rec Centre
Feature: School
Land
Cross Street: Kingsview/Kingsview/
Municipality District: Caledon
Fronting On: South
Pool: None
Sewer: Sewers
Lot Depth: 145.03 Feet
Lot Frontage: 31.87 Feet
Additional Media
- Virtual Tour: http://tours.stallonemedia.com/830791?idx=1
Rooms
Room details for 120 Kingsview Drive, Caledon
| Type | Dimensions | Description |
|---|---|---|
| Living Main | 4.04 x 5.24 | Hardwood Floor, Picture Window, Combined W/Dining |
| Dining Main | 2.99 x 3.34 | Hardwood Floor, W/O To Deck, Access To Garage |
| Kitchen Main | 2.92 x 5.47 | Ceramic Floor, Eat-In Kitchen, Family Size Kitchen |
| Master Upper | 3.47 x 4.59 | Window, Semi Ensuite, Closet |
| 2nd Br Upper | 3.02 x 4.14 | Window, Closet |
| 3rd Br Upper | 3.04 x 3.16 | Window, Closet |
| Family Lower | 3.93 x 6.73 | Laminate, Fireplace, Above Grade Window |
| Office Lower | 3.24 x 4.90 | Laminate, Above Grade Window |
| Other Sub-Bsmt | - | Window |
| XXXXXXXX | XXX XX, XXXX |
XXXX XXX XXXX |
$XXX,XXX |
| XXX XX, XXXX |
XXXXXX XXX XXXX |
$XXX,XXX | |
| XXXXXXXX | XXX XX, XXXX |
XXXXXXX XXX XXXX |
|
| XXX XX, XXXX |
XXXXXX XXX XXXX |
$XXX,XXX |
| XXXXXXXX XXXX | XXX XX, XXXX | $685,000 XXX XXXX |
| XXXXXXXX XXXXXX | XXX XX, XXXX | $699,000 XXX XXXX |
| XXXXXXXX XXXXXXX | XXX XX, XXXX | XXX XXXX |
| XXXXXXXX XXXXXX | XXX XX, XXXX | $729,900 XXX XXXX |

Holy Family School
Elementary: CatholicEllwood Memorial Public School
Elementary: PublicSt John the Baptist Elementary School
Elementary: CatholicJames Bolton Public School
Elementary: PublicAllan Drive Middle School
Elementary: PublicSt. John Paul II Catholic Elementary School
Elementary: CatholicHumberview Secondary School
Secondary: PublicSt. Michael Catholic Secondary School
Secondary: CatholicSandalwood Heights Secondary School
Secondary: PublicCardinal Ambrozic Catholic Secondary School
Secondary: CatholicMayfield Secondary School
Secondary: PublicCastlebrooke SS Secondary School
Secondary: Public

