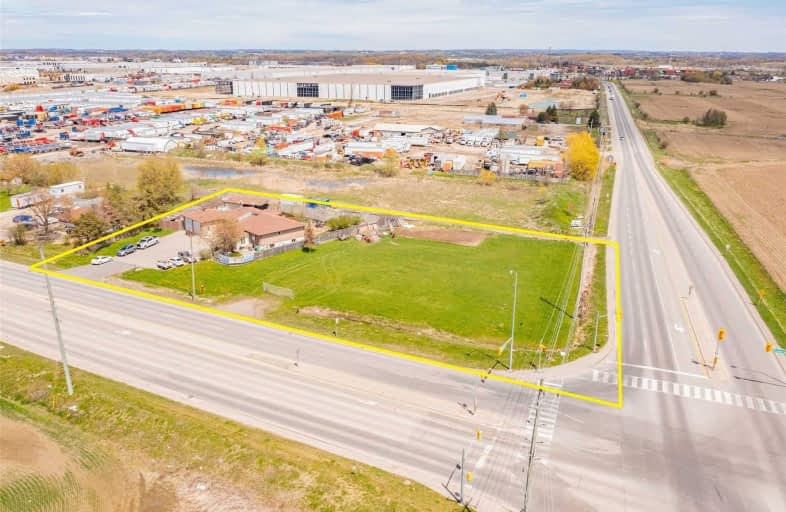Sold on Aug 13, 2021
Note: Property is not currently for sale or for rent.

-
Type: Detached
-
Style: Bungalow
-
Size: 2500 sqft
-
Lot Size: 367 x 141.65 Feet
-
Age: No Data
-
Taxes: $6,331 per year
-
Days on Site: 32 Days
-
Added: Jul 12, 2021 (1 month on market)
-
Updated:
-
Last Checked: 3 months ago
-
MLS®#: W5304294
-
Listed By: Homelife maple leaf realty ltd., brokerage
Welcome To The Exceptional Beautiful Raised Bungalow On Over 1.17 Acres, Great Opportunity And Investment Property At The N.E Corner Of Mayfield & Coleraine Close To New Canadian Tire & Amazon Distribution Centers In Bolton. Very Unique Property With Rental Income Potential, Zoned For Prestige Industrial. Very Motivated Sellers Bring Offers.
Extras
All Elf's, Fridge, Stove, Washer & Dryer. Property Have 2 Appts With Sep Ent. One 2 Bdrm Rented For $1,500 Month And 2nd One Is 1 Bdrm $1,250 Monthly, Both Have Sep Laundry. All Appliances Belongs To Seller. Hot Water Tank Rental.
Property Details
Facts for 12029 Coleraine Drive, Caledon
Status
Days on Market: 32
Last Status: Sold
Sold Date: Aug 13, 2021
Closed Date: Nov 30, 2021
Expiry Date: Dec 31, 2021
Sold Price: $3,350,000
Unavailable Date: Aug 13, 2021
Input Date: Jul 12, 2021
Prior LSC: Listing with no contract changes
Property
Status: Sale
Property Type: Detached
Style: Bungalow
Size (sq ft): 2500
Area: Caledon
Community: Bolton West
Availability Date: Tba
Inside
Bedrooms: 3
Bedrooms Plus: 3
Bathrooms: 4
Kitchens: 3
Rooms: 7
Den/Family Room: Yes
Air Conditioning: Central Air
Fireplace: Yes
Washrooms: 4
Building
Basement: Apartment
Basement 2: Sep Entrance
Heat Type: Forced Air
Heat Source: Gas
Exterior: Brick
Elevator: N
Water Supply: Municipal
Special Designation: Unknown
Other Structures: Barn
Parking
Driveway: Private
Garage Spaces: 2
Garage Type: Attached
Covered Parking Spaces: 10
Total Parking Spaces: 12
Fees
Tax Year: 2021
Tax Legal Description: Pt Lot 1 Con 6 Albion, Designated As Part 1&2
Taxes: $6,331
Highlights
Feature: Level
Feature: Rolling
Land
Cross Street: Mayfield & Coleraine
Municipality District: Caledon
Fronting On: West
Pool: None
Sewer: Sewers
Lot Depth: 141.65 Feet
Lot Frontage: 367 Feet
Acres: .50-1.99
Zoning: Residential/ Ind
Additional Media
- Virtual Tour: http://tours.ultraflick.ca/12029-coleraine-drive-caledon/nb/
Rooms
Room details for 12029 Coleraine Drive, Caledon
| Type | Dimensions | Description |
|---|---|---|
| Living Main | 14.01 x 15.91 | Broadloom, Picture Window |
| Dining Main | 12.99 x 16.01 | Ceramic Floor, Formal Rm |
| Kitchen Main | 16.24 x 14.99 | Ceramic Floor, W/O To Sundeck |
| Master Main | 13.78 x 14.99 | Broadloom, 4 Pc Ensuite, W/I Closet |
| 2nd Br Main | 12.99 x 14.99 | Broadloom, Double Closet |
| 3rd Br Main | 12.99 x 14.66 | Broadloom |
| Family Main | 12.99 x 16.50 | Parquet Floor |
| Laundry Main | 6.99 x 10.50 | Ceramic Floor |
| XXXXXXXX | XXX XX, XXXX |
XXXX XXX XXXX |
$X,XXX,XXX |
| XXX XX, XXXX |
XXXXXX XXX XXXX |
$X,XXX,XXX | |
| XXXXXXXX | XXX XX, XXXX |
XXXXXXX XXX XXXX |
|
| XXX XX, XXXX |
XXXXXX XXX XXXX |
$X,XXX,XXX | |
| XXXXXXXX | XXX XX, XXXX |
XXXXXXX XXX XXXX |
|
| XXX XX, XXXX |
XXXXXX XXX XXXX |
$X,XXX,XXX | |
| XXXXXXXX | XXX XX, XXXX |
XXXXXXXX XXX XXXX |
|
| XXX XX, XXXX |
XXXXXX XXX XXXX |
$X,XXX,XXX | |
| XXXXXXXX | XXX XX, XXXX |
XXXXXXX XXX XXXX |
|
| XXX XX, XXXX |
XXXXXX XXX XXXX |
$X,XXX,XXX | |
| XXXXXXXX | XXX XX, XXXX |
XXXXXXX XXX XXXX |
|
| XXX XX, XXXX |
XXXXXX XXX XXXX |
$X,XXX,XXX |
| XXXXXXXX XXXX | XXX XX, XXXX | $3,350,000 XXX XXXX |
| XXXXXXXX XXXXXX | XXX XX, XXXX | $3,699,000 XXX XXXX |
| XXXXXXXX XXXXXXX | XXX XX, XXXX | XXX XXXX |
| XXXXXXXX XXXXXX | XXX XX, XXXX | $3,699,000 XXX XXXX |
| XXXXXXXX XXXXXXX | XXX XX, XXXX | XXX XXXX |
| XXXXXXXX XXXXXX | XXX XX, XXXX | $3,990,000 XXX XXXX |
| XXXXXXXX XXXXXXXX | XXX XX, XXXX | XXX XXXX |
| XXXXXXXX XXXXXX | XXX XX, XXXX | $3,995,000 XXX XXXX |
| XXXXXXXX XXXXXXX | XXX XX, XXXX | XXX XXXX |
| XXXXXXXX XXXXXX | XXX XX, XXXX | $4,500,000 XXX XXXX |
| XXXXXXXX XXXXXXX | XXX XX, XXXX | XXX XXXX |
| XXXXXXXX XXXXXX | XXX XX, XXXX | $4,250,000 XXX XXXX |

Pope Francis Catholic Elementary School
Elementary: CatholicSt Patrick School
Elementary: CatholicHoly Family School
Elementary: CatholicEllwood Memorial Public School
Elementary: PublicSt John the Baptist Elementary School
Elementary: CatholicAllan Drive Middle School
Elementary: PublicHumberview Secondary School
Secondary: PublicSt. Michael Catholic Secondary School
Secondary: CatholicSandalwood Heights Secondary School
Secondary: PublicCardinal Ambrozic Catholic Secondary School
Secondary: CatholicMayfield Secondary School
Secondary: PublicCastlebrooke SS Secondary School
Secondary: Public- 8 bath
- 6 bed
- 5000 sqft
7 Hagerman Road, Brampton, Ontario • L6P 4C1 • Toronto Gore Rural Estate



