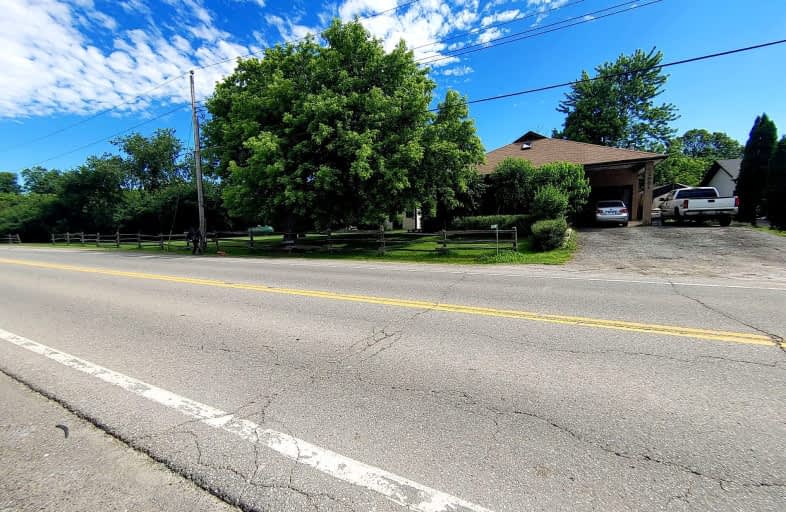Car-Dependent
- Almost all errands require a car.
7
/100
Somewhat Bikeable
- Most errands require a car.
30
/100

St Patrick School
Elementary: Catholic
0.52 km
Our Lady of Lourdes Catholic Elementary School
Elementary: Catholic
3.61 km
Holy Spirit Catholic Elementary School
Elementary: Catholic
4.14 km
Eagle Plains Public School
Elementary: Public
5.38 km
Treeline Public School
Elementary: Public
4.80 km
Mount Royal Public School
Elementary: Public
3.66 km
Humberview Secondary School
Secondary: Public
7.46 km
Sandalwood Heights Secondary School
Secondary: Public
6.33 km
Cardinal Ambrozic Catholic Secondary School
Secondary: Catholic
5.28 km
Louise Arbour Secondary School
Secondary: Public
7.52 km
Mayfield Secondary School
Secondary: Public
6.78 km
Castlebrooke SS Secondary School
Secondary: Public
5.88 km
-
Humber Valley Parkette
282 Napa Valley Ave, Vaughan ON 8.39km -
Panorama Park
Toronto ON 14.35km -
Summerlea Park
2 Arcot Blvd, Toronto ON M9W 2N6 17.47km
-
RBC Royal Bank
12612 Hwy 50 (McEwan Drive West), Bolton ON L7E 1T6 4.55km -
Scotiabank
160 Yellow Avens Blvd (at Airport Rd.), Brampton ON L6R 0M5 4.96km -
RBC Royal Bank
6140 Hwy 7, Woodbridge ON L4H 0R2 9.96km


