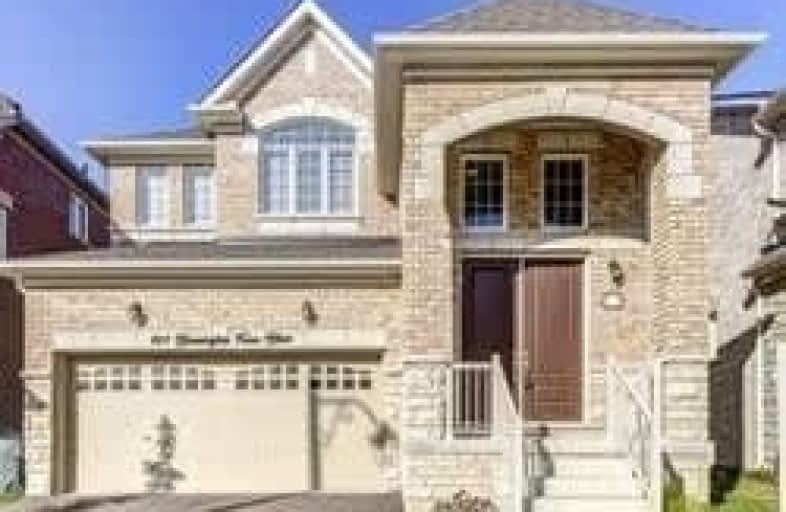Car-Dependent
- Almost all errands require a car.
23
/100
Somewhat Bikeable
- Most errands require a car.
31
/100

ÉÉC Saint-Jean-Bosco
Elementary: Catholic
1.55 km
Tony Pontes (Elementary)
Elementary: Public
1.00 km
James Grieve Public School
Elementary: Public
3.39 km
St Stephen Separate School
Elementary: Catholic
4.03 km
St Rita Elementary School
Elementary: Catholic
2.92 km
SouthFields Village (Elementary)
Elementary: Public
0.88 km
Parkholme School
Secondary: Public
6.98 km
Harold M. Brathwaite Secondary School
Secondary: Public
5.17 km
Heart Lake Secondary School
Secondary: Public
5.99 km
Louise Arbour Secondary School
Secondary: Public
4.74 km
St Marguerite d'Youville Secondary School
Secondary: Catholic
4.26 km
Mayfield Secondary School
Secondary: Public
3.72 km
-
Chinguacousy Park
Central Park Dr (at Queen St. E), Brampton ON L6S 6G7 9.25km -
Meadowvale Conservation Area
1081 Old Derry Rd W (2nd Line), Mississauga ON L5B 3Y3 16.88km -
Fairwind Park
181 Eglinton Ave W, Mississauga ON L5R 0E9 22.24km
-
TD Bank Financial Group
10908 Hurontario St, Brampton ON L7A 3R9 4.36km -
Scotiabank
10645 Bramalea Rd (Sandalwood), Brampton ON L6R 3P4 5.38km -
CIBC
380 Bovaird Dr E, Brampton ON L6Z 2S6 6.59km




