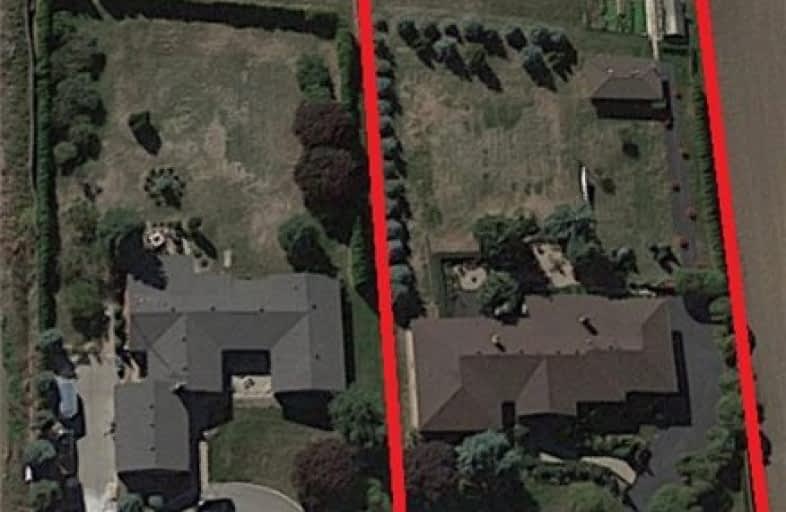Removed on Jun 20, 2019
Note: Property is not currently for sale or for rent.

-
Type: Detached
-
Style: Bungalow
-
Lot Size: 150.2 x 338 Feet
-
Age: No Data
-
Taxes: $8,800 per year
-
Days on Site: 312 Days
-
Added: Sep 07, 2019 (10 months on market)
-
Updated:
-
Last Checked: 3 months ago
-
MLS®#: W4217182
-
Listed By: Homelife/miracle realty ltd, brokerage
Attention!! Development And Redevelopment Opportunity.Approx. 1.16 Acre Each Selling 12226 & 12210 Coleraine Dr Together. Zoning For Prestige Industrial ( Restaurant, Banquet Hall Etc.) More Than 1 Million Sq Ft Warehouse Going To Be Built Behind The Properties.Amazon And Big Massive Development Is Happening In The Back Of Both Properties. Ready To Shuffle,High Volume Of Traffic On Front,Used As Bolton By-Pass For Ricthie.Bros. Auction & Canadian Tire Dist.
Extras
Custom Made Bungalow With High End Landscaping Can Be Easily Shaped To Commercial/ Industrial Highest And Best Use Or Redeveloped.To Be Sold Together With Mls#4217190(12110 Coleraine Dr)Inside Showing Only On 2nd Showing.
Property Details
Facts for 12226 Coleraine Drive, Caledon
Status
Days on Market: 312
Last Status: Suspended
Sold Date: Jun 20, 2025
Closed Date: Nov 30, -0001
Expiry Date: Dec 12, 2019
Unavailable Date: Jun 20, 2019
Input Date: Aug 12, 2018
Prior LSC: Listing with no contract changes
Property
Status: Sale
Property Type: Detached
Style: Bungalow
Area: Caledon
Community: Bolton West
Availability Date: Tba
Inside
Bedrooms: 4
Bedrooms Plus: 1
Bathrooms: 6
Kitchens: 1
Kitchens Plus: 1
Rooms: 16
Den/Family Room: Yes
Air Conditioning: Central Air
Fireplace: Yes
Washrooms: 6
Building
Basement: Finished
Basement 2: Sep Entrance
Heat Type: Forced Air
Heat Source: Gas
Exterior: Brick
Water Supply: Municipal
Special Designation: Unknown
Parking
Driveway: Private
Garage Spaces: 3
Garage Type: Attached
Covered Parking Spaces: 10
Total Parking Spaces: 13
Fees
Tax Year: 2018
Tax Legal Description: Albion Con 5 Pt Lot 2Rp 43R29893 Pt 12&Pt 4Rp Pt8
Taxes: $8,800
Land
Cross Street: Mayfield/ Hwy 50/ Co
Municipality District: Caledon
Fronting On: West
Pool: None
Sewer: Septic
Lot Depth: 338 Feet
Lot Frontage: 150.2 Feet
Acres: .50-1.99
Zoning: Residential/Pres
Rooms
Room details for 12226 Coleraine Drive, Caledon
| Type | Dimensions | Description |
|---|---|---|
| Living Main | 4.49 x 5.59 | Open Concept, Hardwood Floor |
| Dining Main | 3.99 x 4.49 | Hardwood Floor, Formal Rm |
| Kitchen Main | 4.49 x 6.69 | Open Concept, Ceramic Floor, Granite Counter |
| Family Main | 4.29 x 5.19 | Hardwood Floor, Open Concept, Fireplace |
| Sunroom Main | 3.09 x 9.79 | Ceramic Floor, Open Concept |
| Laundry Main | 2.99 x 6.29 | Ceramic Floor, W/O To Sunroom, W/O To Garage |
| Master Main | 4.20 x 6.09 | Hardwood Floor, W/I Closet, 4 Pc Ensuite |
| 2nd Br Main | 4.20 x 4.20 | Hardwood Floor, Double Closet, 4 Pc Ensuite |
| 3rd Br Main | 4.20 x 5.79 | Hardwood Floor, Double Closet, Window |
| 4th Br Main | 3.49 x 3.39 | Hardwood Floor, W/O To Deck |
| Rec Bsmt | 8.29 x 9.19 | Ceramic Floor, Open Concept |
| Br Bsmt | 8.59 x 12.29 | Open Concept, Ceramic Floor, Beamed |
| XXXXXXXX | XXX XX, XXXX |
XXXXXXX XXX XXXX |
|
| XXX XX, XXXX |
XXXXXX XXX XXXX |
$X,XXX,XXX | |
| XXXXXXXX | XXX XX, XXXX |
XXXX XXX XXXX |
$X,XXX,XXX |
| XXX XX, XXXX |
XXXXXX XXX XXXX |
$X,XXX,XXX |
| XXXXXXXX XXXXXXX | XXX XX, XXXX | XXX XXXX |
| XXXXXXXX XXXXXX | XXX XX, XXXX | $2,999,000 XXX XXXX |
| XXXXXXXX XXXX | XXX XX, XXXX | $1,500,000 XXX XXXX |
| XXXXXXXX XXXXXX | XXX XX, XXXX | $1,699,000 XXX XXXX |

St Patrick School
Elementary: CatholicHoly Family School
Elementary: CatholicEllwood Memorial Public School
Elementary: PublicSt John the Baptist Elementary School
Elementary: CatholicJames Bolton Public School
Elementary: PublicAllan Drive Middle School
Elementary: PublicHumberview Secondary School
Secondary: PublicSt. Michael Catholic Secondary School
Secondary: CatholicSandalwood Heights Secondary School
Secondary: PublicCardinal Ambrozic Catholic Secondary School
Secondary: CatholicMayfield Secondary School
Secondary: PublicCastlebrooke SS Secondary School
Secondary: Public

