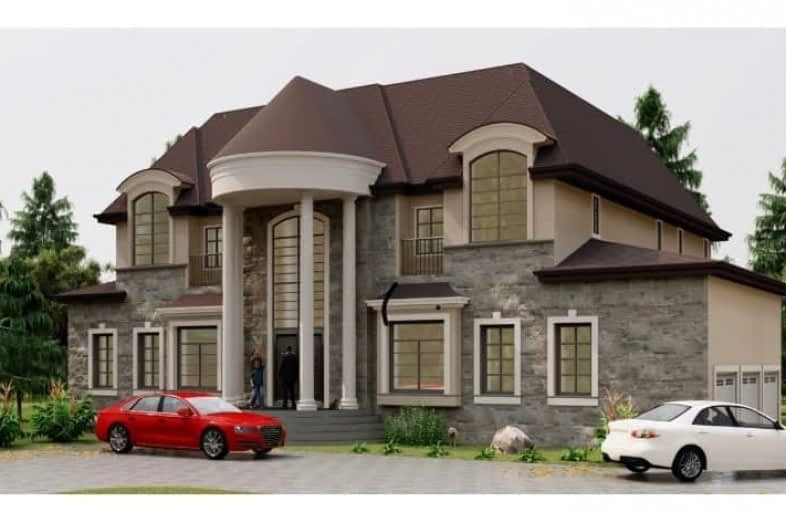Removed on Jun 30, 2020
Note: Property is not currently for sale or for rent.

-
Type: Detached
-
Style: Bungalow
-
Lot Size: 150 x 146 Feet
-
Age: No Data
-
Taxes: $3,903 per year
-
Days on Site: 24 Days
-
Added: Jun 06, 2020 (3 weeks on market)
-
Updated:
-
Last Checked: 3 months ago
-
MLS®#: W4783441
-
Listed By: Homelife silvercity realty inc., brokerage
Get Yours Shovel Ready To Built Your Dream House. All The Hard Work Is Done And Drawing Submit For Permits For 5000 Plus Square Feet House. Two Minutes North Of Mayfield Rd, Currently 4 Bedroom 2 Full Bathroom Bungalow Is Rented.
Extras
Fridge, Stove, Dishwasher, Washer And Dryer.
Property Details
Facts for 12236 Humber Station Road, Caledon
Status
Days on Market: 24
Last Status: Terminated
Sold Date: Jun 19, 2025
Closed Date: Nov 30, -0001
Expiry Date: Sep 05, 2020
Unavailable Date: Jun 30, 2020
Input Date: Jun 06, 2020
Prior LSC: Listing with no contract changes
Property
Status: Sale
Property Type: Detached
Style: Bungalow
Area: Caledon
Community: Rural Caledon
Availability Date: Tba
Inside
Bedrooms: 2
Bedrooms Plus: 2
Bathrooms: 2
Kitchens: 1
Rooms: 6
Den/Family Room: Yes
Air Conditioning: None
Fireplace: No
Washrooms: 2
Building
Basement: Finished
Heat Type: Baseboard
Heat Source: Electric
Exterior: Alum Siding
Water Supply: Municipal
Special Designation: Unknown
Parking
Driveway: Private
Garage Type: None
Covered Parking Spaces: 8
Total Parking Spaces: 8
Fees
Tax Year: 2020
Tax Legal Description: Pt Lt 2 Con Albion As In R0112125
Taxes: $3,903
Land
Cross Street: Humber Station & May
Municipality District: Caledon
Fronting On: West
Pool: None
Sewer: Septic
Lot Depth: 146 Feet
Lot Frontage: 150 Feet
Acres: .50-1.99
Rooms
Room details for 12236 Humber Station Road, Caledon
| Type | Dimensions | Description |
|---|---|---|
| Dining Main | 4.06 x 4.70 | |
| Family Main | 3.40 x 2.70 | |
| Br Main | 3.02 x 3.90 | |
| 2nd Br Main | 3.45 x 4.00 | |
| Kitchen Main | 3.40 x 5.00 | |
| Bathroom Main | - | |
| Br Bsmt | 3.70 x 4.40 | |
| 2nd Br Bsmt | 3.70 x 4.40 | |
| Laundry Bsmt | - | |
| Bathroom Bsmt | - | |
| Rec Bsmt | 3.30 x 4.72 |
| XXXXXXXX | XXX XX, XXXX |
XXXXXXX XXX XXXX |
|
| XXX XX, XXXX |
XXXXXX XXX XXXX |
$X,XXX,XXX | |
| XXXXXXXX | XXX XX, XXXX |
XXXXXXX XXX XXXX |
|
| XXX XX, XXXX |
XXXXXX XXX XXXX |
$X,XXX,XXX | |
| XXXXXXXX | XXX XX, XXXX |
XXXX XXX XXXX |
$XXX,XXX |
| XXX XX, XXXX |
XXXXXX XXX XXXX |
$XXX,XXX |
| XXXXXXXX XXXXXXX | XXX XX, XXXX | XXX XXXX |
| XXXXXXXX XXXXXX | XXX XX, XXXX | $1,199,000 XXX XXXX |
| XXXXXXXX XXXXXXX | XXX XX, XXXX | XXX XXXX |
| XXXXXXXX XXXXXX | XXX XX, XXXX | $1,199,000 XXX XXXX |
| XXXXXXXX XXXX | XXX XX, XXXX | $735,000 XXX XXXX |
| XXXXXXXX XXXXXX | XXX XX, XXXX | $749,000 XXX XXXX |

St Patrick School
Elementary: CatholicHoly Family School
Elementary: CatholicOur Lady of Lourdes Catholic Elementary School
Elementary: CatholicEllwood Memorial Public School
Elementary: PublicSt John the Baptist Elementary School
Elementary: CatholicAllan Drive Middle School
Elementary: PublicHumberview Secondary School
Secondary: PublicSt. Michael Catholic Secondary School
Secondary: CatholicSandalwood Heights Secondary School
Secondary: PublicCardinal Ambrozic Catholic Secondary School
Secondary: CatholicMayfield Secondary School
Secondary: PublicCastlebrooke SS Secondary School
Secondary: Public

