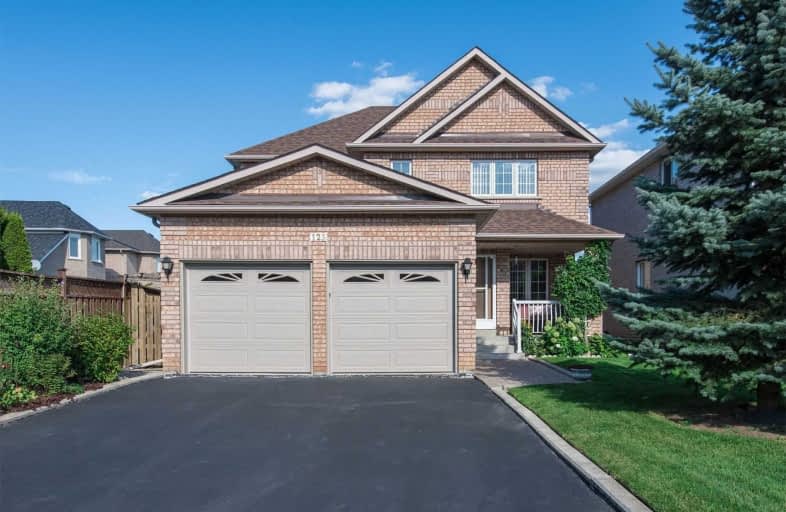Sold on Sep 25, 2019
Note: Property is not currently for sale or for rent.

-
Type: Detached
-
Style: 2-Storey
-
Lot Size: 41.27 x 134.02 Feet
-
Age: No Data
-
Taxes: $4,698 per year
-
Days on Site: 7 Days
-
Added: Sep 26, 2019 (1 week on market)
-
Updated:
-
Last Checked: 3 months ago
-
MLS®#: W4581911
-
Listed By: Coldwell banker select real estate, brokerage
"Grand Brook" Built 4 Bdrm Home On Premium Lot Tucked Away In A Quiet Part Of The St. In This South Hill Neighborhood. 1st Time Offered For Sale. Solid Construction, All Brick, Great Curb Appeal. No Carpets, Freshly Painted, Shingles Replaced, Garage Doors Replaced, Vinyl Windows, Nice Gardens & Meticulously Maintained. Great Value.
Extras
Fridge, Stove, Built-In Dishwasher, Washer, Dryer, Freezer In Basement, Central Vacuum, Central Air Conditioner, All Electrical Light Fixtures, All Window Coverings And Garden Shed. Ri Plumbing In Bsmt.
Property Details
Facts for 123 Waterbury Street, Caledon
Status
Days on Market: 7
Last Status: Sold
Sold Date: Sep 25, 2019
Closed Date: Jan 31, 2020
Expiry Date: Nov 18, 2019
Sold Price: $861,000
Unavailable Date: Sep 20, 2019
Input Date: Sep 18, 2019
Prior LSC: Sold
Property
Status: Sale
Property Type: Detached
Style: 2-Storey
Area: Caledon
Community: Bolton East
Availability Date: 180 -Tba
Inside
Bedrooms: 4
Bathrooms: 3
Kitchens: 1
Rooms: 8
Den/Family Room: Yes
Air Conditioning: Central Air
Fireplace: Yes
Laundry Level: Main
Central Vacuum: Y
Washrooms: 3
Utilities
Electricity: Yes
Gas: Yes
Cable: Yes
Telephone: Yes
Building
Basement: Unfinished
Heat Type: Forced Air
Heat Source: Gas
Exterior: Brick
Elevator: N
Water Supply: Municipal
Physically Handicapped-Equipped: N
Special Designation: Unknown
Other Structures: Garden Shed
Retirement: N
Parking
Driveway: Private
Garage Spaces: 2
Garage Type: Attached
Covered Parking Spaces: 2
Total Parking Spaces: 4
Fees
Tax Year: 2019
Tax Legal Description: Lot 2, Plan 43M1302
Taxes: $4,698
Highlights
Feature: Fenced Yard
Feature: Park
Feature: School
Land
Cross Street: Albion Vaughan/Dovas
Municipality District: Caledon
Fronting On: East
Pool: None
Sewer: Sewers
Lot Depth: 134.02 Feet
Lot Frontage: 41.27 Feet
Acres: < .50
Zoning: Residential
Additional Media
- Virtual Tour: http://tours.modernimageryphotographystudio.com/ub/154768
Rooms
Room details for 123 Waterbury Street, Caledon
| Type | Dimensions | Description |
|---|---|---|
| Kitchen Main | 3.63 x 6.09 | Tile Floor, Eat-In Kitchen, W/O To Patio |
| Living Main | 3.03 x 3.80 | Hardwood Floor, Combined W/Dining |
| Dining Main | 2.80 x 3.03 | Hardwood Floor, Combined W/Living, Formal Rm |
| Family Main | 3.35 x 4.91 | Hardwood Floor, Gas Fireplace, Picture Window |
| Master Upper | 3.39 x 5.90 | Parquet Floor, 4 Pc Ensuite, W/I Closet |
| 2nd Br Upper | 3.07 x 3.74 | Parquet Floor, Window, Closet |
| 3rd Br Upper | 2.67 x 3.19 | Parquet Floor, Window, Closet |
| 4th Br Upper | 2.76 x 3.22 | Parquet Floor, Window, Closet |
| XXXXXXXX | XXX XX, XXXX |
XXXX XXX XXXX |
$XXX,XXX |
| XXX XX, XXXX |
XXXXXX XXX XXXX |
$XXX,XXX |
| XXXXXXXX XXXX | XXX XX, XXXX | $861,000 XXX XXXX |
| XXXXXXXX XXXXXX | XXX XX, XXXX | $849,900 XXX XXXX |

Holy Family School
Elementary: CatholicEllwood Memorial Public School
Elementary: PublicSt John the Baptist Elementary School
Elementary: CatholicJames Bolton Public School
Elementary: PublicAllan Drive Middle School
Elementary: PublicSt. John Paul II Catholic Elementary School
Elementary: CatholicHumberview Secondary School
Secondary: PublicSt. Michael Catholic Secondary School
Secondary: CatholicSandalwood Heights Secondary School
Secondary: PublicCardinal Ambrozic Catholic Secondary School
Secondary: CatholicMayfield Secondary School
Secondary: PublicCastlebrooke SS Secondary School
Secondary: Public

