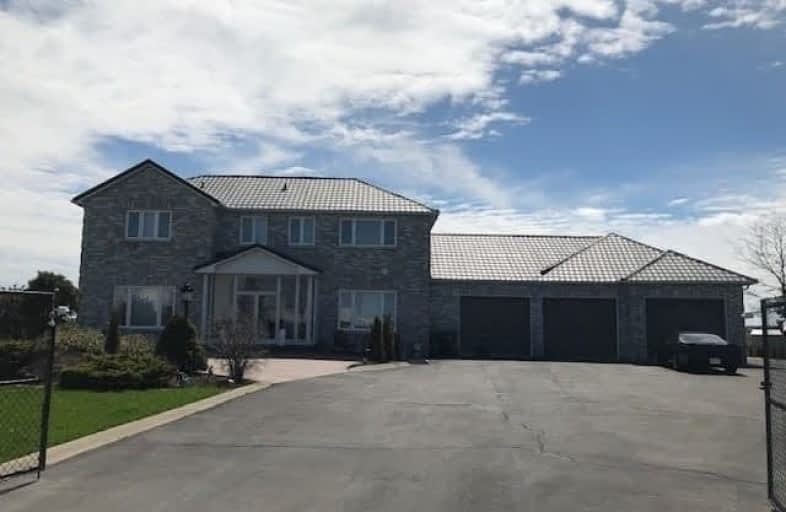Sold on Feb 22, 2021
Note: Property is not currently for sale or for rent.

-
Type: Detached
-
Style: 2-Storey
-
Size: 2500 sqft
-
Lot Size: 150.28 x 263.01 Feet
-
Age: 31-50 years
-
Taxes: $8,000 per year
-
Days on Site: 100 Days
-
Added: Nov 14, 2020 (3 months on market)
-
Updated:
-
Last Checked: 3 months ago
-
MLS®#: W4989861
-
Listed By: Re/max real estate centre inc., brokerage
Attention- *** Development Or Re-Development Opportunity.*** Approx 1 Acre Of Land In Prime Area Of Prestige Industrial Zoning. (Restaurant, Office Space) Behind Property Will Be Mars Canada And Amazon Sites And More Than 1 Million Sq Ft. Of Warehouse To Be Built In Near Future. (High Volume Traffic On Coleraine- Used As Bolton By-Pass). Many Uses For This Property- Prime Area!! (Property Next Door Also Available For Sale- 12394 Coleraine Dr)
Extras
Currently Has A Residential Home On The Property - Highest And Best Use Is Prestige Industrial - (Some Uses Include: Office, Financial Institution, Factory Outlet, Industrial Use, Warehouse).
Property Details
Facts for 12378 Coleraine Drive, Caledon
Status
Days on Market: 100
Last Status: Sold
Sold Date: Feb 22, 2021
Closed Date: May 31, 2021
Expiry Date: Jun 30, 2021
Sold Price: $2,475,000
Unavailable Date: Feb 22, 2021
Input Date: Nov 14, 2020
Prior LSC: Listing with no contract changes
Property
Status: Sale
Property Type: Detached
Style: 2-Storey
Size (sq ft): 2500
Age: 31-50
Area: Caledon
Community: Rural Caledon
Availability Date: Tba
Inside
Bedrooms: 3
Bedrooms Plus: 1
Bathrooms: 4
Kitchens: 1
Rooms: 7
Den/Family Room: Yes
Air Conditioning: Central Air
Fireplace: Yes
Washrooms: 4
Utilities
Electricity: Yes
Gas: Yes
Building
Basement: Finished
Basement 2: Sep Entrance
Heat Type: Forced Air
Heat Source: Gas
Exterior: Brick
UFFI: No
Water Supply: Municipal
Special Designation: Other
Parking
Driveway: Private
Garage Spaces: 3
Garage Type: Attached
Covered Parking Spaces: 12
Total Parking Spaces: 15
Fees
Tax Year: 2020
Tax Legal Description: Pt Lot 2 Con 5 Albion As In Ro1131848, Except Pt1
Taxes: $8,000
Land
Cross Street: Healey Rd/South
Municipality District: Caledon
Fronting On: West
Parcel Number: 143490351
Pool: None
Sewer: Sewers
Lot Depth: 263.01 Feet
Lot Frontage: 150.28 Feet
Acres: .50-1.99
Zoning: Rural Residentia
Waterfront: None
Rooms
Room details for 12378 Coleraine Drive, Caledon
| Type | Dimensions | Description |
|---|---|---|
| Kitchen Main | - | |
| Living Main | - | |
| Family Main | - | |
| Master Upper | - | |
| 2nd Br Upper | - | |
| 3rd Br Upper | - |
| XXXXXXXX | XXX XX, XXXX |
XXXX XXX XXXX |
$X,XXX,XXX |
| XXX XX, XXXX |
XXXXXX XXX XXXX |
$X,XXX,XXX | |
| XXXXXXXX | XXX XX, XXXX |
XXXXXXXX XXX XXXX |
|
| XXX XX, XXXX |
XXXXXX XXX XXXX |
$X,XXX,XXX |
| XXXXXXXX XXXX | XXX XX, XXXX | $2,475,000 XXX XXXX |
| XXXXXXXX XXXXXX | XXX XX, XXXX | $2,599,990 XXX XXXX |
| XXXXXXXX XXXXXXXX | XXX XX, XXXX | XXX XXXX |
| XXXXXXXX XXXXXX | XXX XX, XXXX | $2,800,000 XXX XXXX |

St Patrick School
Elementary: CatholicHoly Family School
Elementary: CatholicEllwood Memorial Public School
Elementary: PublicSt John the Baptist Elementary School
Elementary: CatholicJames Bolton Public School
Elementary: PublicAllan Drive Middle School
Elementary: PublicHumberview Secondary School
Secondary: PublicSt. Michael Catholic Secondary School
Secondary: CatholicSandalwood Heights Secondary School
Secondary: PublicCardinal Ambrozic Catholic Secondary School
Secondary: CatholicMayfield Secondary School
Secondary: PublicCastlebrooke SS Secondary School
Secondary: Public

