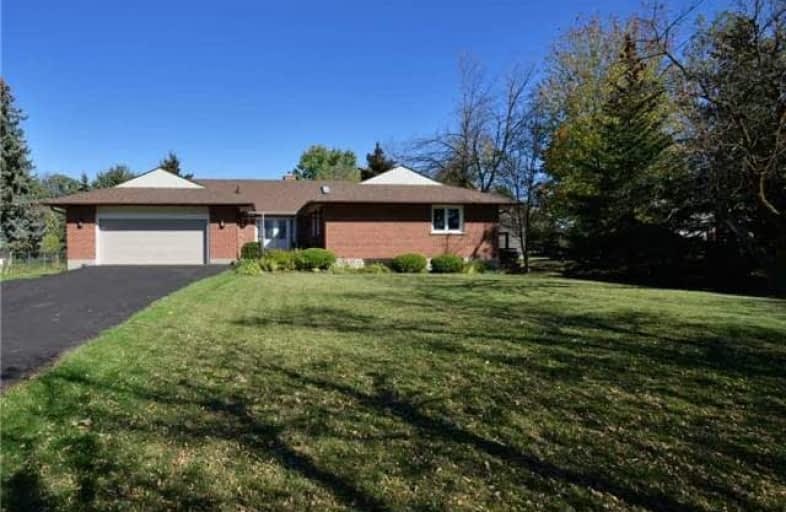Sold on Mar 06, 2018
Note: Property is not currently for sale or for rent.

-
Type: Detached
-
Style: Bungalow-Raised
-
Size: 2000 sqft
-
Lot Size: 100 x 275 Feet
-
Age: No Data
-
Taxes: $5,613 per year
-
Days on Site: 139 Days
-
Added: Sep 07, 2019 (4 months on market)
-
Updated:
-
Last Checked: 3 months ago
-
MLS®#: W3961247
-
Listed By: Re/max realty services inc., brokerage
Solid Custom Built Bungalow, 4Bdrms, Masterbdrm Features A 4Pc Ensuite + Large Closet. 100X275 Lot. Mainfloor Liv Rm With Soaring Vaulted Ceilings With Ground To Ceiling Fireplace. Large Kitchen With Spacious Breakfast Area, W/O To A Very Large Deck. Formal Dining Rm. Main Flr Features 2 Full Washrms + 2Pc Wshrm, Access To Large Double Garage. Separate Entrance To A Gigantic Bsmt Same Size As Very Spacious Mainfloor ,Above Grade Windows Throughout Bsmt
Extras
High Ceilings As Well, Large Fam/Rm, Spacious Rec/Rm And 5Thbed/Rm, Large Laundry 12X17, Supersized Workshop. Quality Construction Rock Solid Investment.Located On Quiet Heritage Rd.5 Mins From Brampton, Private Lot,Close To Everything.
Property Details
Facts for 12381 Heritage Road, Caledon
Status
Days on Market: 139
Last Status: Sold
Sold Date: Mar 06, 2018
Closed Date: Jun 29, 2018
Expiry Date: Mar 30, 2018
Sold Price: $1,050,000
Unavailable Date: Mar 06, 2018
Input Date: Oct 20, 2017
Prior LSC: Sold
Property
Status: Sale
Property Type: Detached
Style: Bungalow-Raised
Size (sq ft): 2000
Area: Caledon
Community: Rural Caledon
Availability Date: Tba
Inside
Bedrooms: 4
Bedrooms Plus: 1
Bathrooms: 3
Kitchens: 1
Rooms: 8
Den/Family Room: Yes
Air Conditioning: None
Fireplace: Yes
Laundry Level: Lower
Central Vacuum: Y
Washrooms: 3
Building
Basement: Part Fin
Basement 2: Sep Entrance
Heat Type: Forced Air
Heat Source: Oil
Exterior: Brick
UFFI: No
Water Supply: Well
Special Designation: Unknown
Parking
Driveway: Pvt Double
Garage Spaces: 2
Garage Type: Attached
Covered Parking Spaces: 10
Total Parking Spaces: 12
Fees
Tax Year: 2017
Tax Legal Description: Pl Lt19 Con5 Cohs Chinguacousy R0586247 Caledon
Taxes: $5,613
Highlights
Feature: Clear View
Feature: Hospital
Feature: Level
Feature: School
Land
Cross Street: Just North Of Mayfie
Municipality District: Caledon
Fronting On: East
Pool: None
Sewer: Septic
Lot Depth: 275 Feet
Lot Frontage: 100 Feet
Lot Irregularities: Incredible Spacious R
Acres: .50-1.99
Zoning: Residential
Additional Media
- Virtual Tour: http://unbranded.mediatours.ca/property/12381-heritage-road-caledon/
Rooms
Room details for 12381 Heritage Road, Caledon
| Type | Dimensions | Description |
|---|---|---|
| Kitchen Main | 4.00 x 2.80 | Hardwood Floor, Backsplash, B/I Dishwasher |
| Breakfast Main | 4.37 x 2.80 | Hardwood Floor, W/O To Deck |
| Living Main | 4.27 x 6.27 | W/O To Deck, Fireplace, Vaulted Ceiling |
| Dining Main | 3.00 x 3.70 | Broadloom, Formal Rm |
| Master Main | 4.27 x 4.75 | Broadloom, 4 Pc Bath, W/I Closet |
| 2nd Br Main | 3.22 x 3.22 | Broadloom, Double Closet |
| 3rd Br Main | 3.25 x 3.63 | Broadloom, Large Closet |
| 4th Br Main | 3.68 x 3.25 | Broadloom, Large Closet |
| Family Bsmt | 4.93 x 5.00 | Broadloom, Fireplace, Open Concept |
| Rec Bsmt | 7.62 x 3.10 | Broadloom, Closet, Large Window |
| 5th Br Bsmt | 5.10 x 3.73 | Broadloom, Above Grade Window |
| Workshop Bsmt | 5.66 x 5.84 |
| XXXXXXXX | XXX XX, XXXX |
XXXX XXX XXXX |
$X,XXX,XXX |
| XXX XX, XXXX |
XXXXXX XXX XXXX |
$X,XXX,XXX |
| XXXXXXXX XXXX | XXX XX, XXXX | $1,050,000 XXX XXXX |
| XXXXXXXX XXXXXX | XXX XX, XXXX | $1,175,000 XXX XXXX |

Dolson Public School
Elementary: PublicCredit View Public School
Elementary: PublicGlen Williams Public School
Elementary: PublicSt Francis of Assisi Separate School
Elementary: CatholicHoly Cross Catholic School
Elementary: CatholicAlloa Public School
Elementary: PublicGary Allan High School - Halton Hills
Secondary: PublicParkholme School
Secondary: PublicChrist the King Catholic Secondary School
Secondary: CatholicFletcher's Meadow Secondary School
Secondary: PublicGeorgetown District High School
Secondary: PublicSt Edmund Campion Secondary School
Secondary: Catholic

