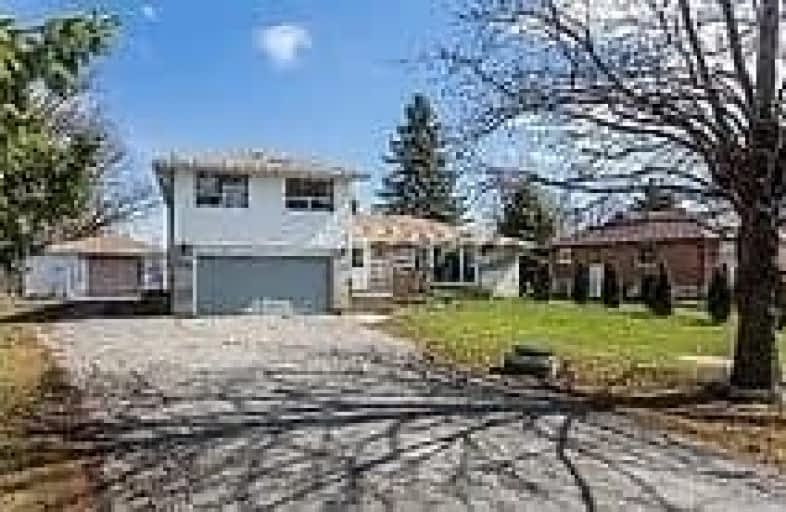Leased on Feb 04, 2018
Note: Property is not currently for sale or for rent.

-
Type: Detached
-
Style: Backsplit 4
-
Size: 2500 sqft
-
Lease Term: 1 Year
-
Possession: Immediate
-
All Inclusive: N
-
Lot Size: 0 x 0
-
Age: No Data
-
Days on Site: 42 Days
-
Added: Sep 07, 2019 (1 month on market)
-
Updated:
-
Last Checked: 3 months ago
-
MLS®#: W4011764
-
Listed By: Re/max real estate centre inc., brokerage
2/3 Acre Country Property Just North Of Mayfield! Perfect For Nature Lovers To Enjoy Countryside Living With A Short Drive To All Amenities. Newly Renovated Sidesplit Approx 2800 Sq Ft On All Levels. Ample Parking For Vehicles. Separate Fenced Area At Rear To Enjoy For Outdoor Activities. Close To Brampton And Georgetown. $$$ Spent On Renovations. New Floors, Newer S/S Appliances, Newly Painted In Designer Colors-Professionally, New Garage Door With Opener.
Extras
If You Are Looking For Space, This Has It Both Inside And Out, Roomy And Bright!!! New Stainless Steel Fridge, Stove, B/I Dishwasher, Washer And Dryer. Workshop Space Not Included With The Lease. Tenant Pays Utilities.
Property Details
Facts for 12391 Heritage Road, Caledon
Status
Days on Market: 42
Last Status: Leased
Sold Date: Feb 04, 2018
Closed Date: Mar 01, 2018
Expiry Date: Apr 30, 2018
Sold Price: $2,000
Unavailable Date: Feb 04, 2018
Input Date: Dec 28, 2017
Prior LSC: Listing with no contract changes
Property
Status: Lease
Property Type: Detached
Style: Backsplit 4
Size (sq ft): 2500
Area: Caledon
Community: Rural Caledon
Availability Date: Immediate
Inside
Bedrooms: 3
Bathrooms: 3
Kitchens: 1
Rooms: 7
Den/Family Room: Yes
Air Conditioning: Central Air
Fireplace: Yes
Laundry: Ensuite
Laundry Level: Lower
Central Vacuum: N
Washrooms: 3
Utilities
Utilities Included: N
Building
Basement: Finished
Heat Type: Forced Air
Heat Source: Propane
Exterior: Alum Siding
Exterior: Brick
Elevator: N
Private Entrance: Y
Water Supply Type: Drilled Well
Water Supply: Well
Special Designation: Unknown
Other Structures: Garden Shed
Other Structures: Workshop
Parking
Driveway: Private
Parking Included: Yes
Garage Spaces: 2
Garage Type: Attached
Covered Parking Spaces: 6
Total Parking Spaces: 8
Fees
Cable Included: No
Central A/C Included: Yes
Common Elements Included: Yes
Heating Included: No
Hydro Included: No
Water Included: Yes
Highlights
Feature: Fenced Yard
Feature: Wooded/Treed
Land
Cross Street: Heritage/Mayfield Ro
Municipality District: Caledon
Fronting On: East
Pool: None
Sewer: Septic
Acres: .50-1.99
Payment Frequency: Monthly
Additional Media
- Virtual Tour: http://tours.PIXPROVIRTUALTOURS.CA/738263?idx=1
Rooms
Room details for 12391 Heritage Road, Caledon
| Type | Dimensions | Description |
|---|---|---|
| Living Main | 7.32 x 4.09 | Hardwood Floor, French Doors, Picture Window |
| Dining Main | 3.55 x 3.48 | Hardwood Floor, Combined W/Living, French Doors |
| Kitchen Main | 3.48 x 6.22 | Eat-In Kitchen, O/Looks Family |
| Family In Betwn | 6.27 x 3.96 | Hardwood Floor, Fireplace, W/O To Patio |
| Master Upper | 5.79 x 5.11 | Hardwood Floor, His/Hers Closets, 3 Pc Ensuite |
| 2nd Br Upper | 2.79 x 4.17 | Hardwood Floor, Closet, O/Looks Backyard |
| 3rd Br Upper | 2.95 x 3.12 | Hardwood Floor, Closet, O/Looks Backyard |
| Rec Lower | 7.67 x 3.58 | Panelled |
| Office Lower | 2.29 x 3.81 | Hardwood Floor, Window |
| Laundry Lower | 5.61 x 3.81 | Window |
| XXXXXXXX | XXX XX, XXXX |
XXXXXX XXX XXXX |
$X,XXX |
| XXX XX, XXXX |
XXXXXX XXX XXXX |
$X,XXX | |
| XXXXXXXX | XXX XX, XXXX |
XXXXXX XXX XXXX |
$X,XXX |
| XXX XX, XXXX |
XXXXXX XXX XXXX |
$X,XXX | |
| XXXXXXXX | XXX XX, XXXX |
XXXXXXX XXX XXXX |
|
| XXX XX, XXXX |
XXXXXX XXX XXXX |
$X,XXX | |
| XXXXXXXX | XXX XX, XXXX |
XXXX XXX XXXX |
$XXX,XXX |
| XXX XX, XXXX |
XXXXXX XXX XXXX |
$XXX,XXX |
| XXXXXXXX XXXXXX | XXX XX, XXXX | $2,000 XXX XXXX |
| XXXXXXXX XXXXXX | XXX XX, XXXX | $2,788 XXX XXXX |
| XXXXXXXX XXXXXX | XXX XX, XXXX | $2,650 XXX XXXX |
| XXXXXXXX XXXXXX | XXX XX, XXXX | $2,788 XXX XXXX |
| XXXXXXXX XXXXXXX | XXX XX, XXXX | XXX XXXX |
| XXXXXXXX XXXXXX | XXX XX, XXXX | $2,488 XXX XXXX |
| XXXXXXXX XXXX | XXX XX, XXXX | $747,500 XXX XXXX |
| XXXXXXXX XXXXXX | XXX XX, XXXX | $759,000 XXX XXXX |

Dolson Public School
Elementary: PublicCredit View Public School
Elementary: PublicGlen Williams Public School
Elementary: PublicSt Francis of Assisi Separate School
Elementary: CatholicHoly Cross Catholic School
Elementary: CatholicAlloa Public School
Elementary: PublicGary Allan High School - Halton Hills
Secondary: PublicParkholme School
Secondary: PublicChrist the King Catholic Secondary School
Secondary: CatholicFletcher's Meadow Secondary School
Secondary: PublicGeorgetown District High School
Secondary: PublicSt Edmund Campion Secondary School
Secondary: Catholic

