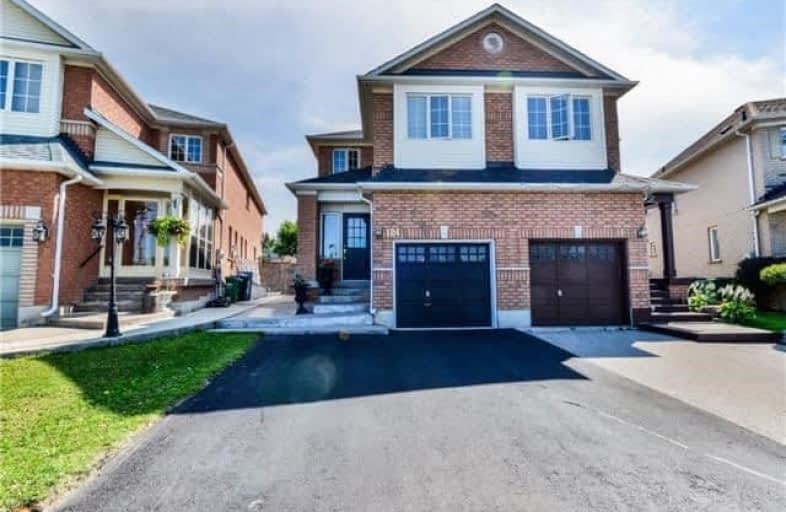Sold on Jan 06, 2018
Note: Property is not currently for sale or for rent.

-
Type: Semi-Detached
-
Style: 2-Storey
-
Size: 2000 sqft
-
Lot Size: 19.85 x 179.43 Feet
-
Age: No Data
-
Taxes: $3,394 per year
-
Days on Site: 9 Days
-
Added: Sep 07, 2019 (1 week on market)
-
Updated:
-
Last Checked: 3 months ago
-
MLS®#: W4011976
-
Listed By: Re/max west signature realty inc., brokerage
Very Large Well Maintained 4Bdrm, 4Bath Home On Premium 179 Ft Lt. + Court Location!! Large Spacious Layout,Front Vestibule, Huge Eat-In Kitchen With Newer S/S Appl,W/O To Large Patio, Prof Fin Bmst, Freshly Painted, Newer Flooring, New Driveway With $ Car Parking + More!!Priced To Sell, Will Not Last!!
Extras
(S/S Fridge,Seve,Dishwasher) Washer,Dryer,Cac,Cvac,Hwt (R) All Window Coverings, All Elf's 2 Garden Sheds, Fridge In Bsmt.
Property Details
Facts for 124 Grapevine Road, Caledon
Status
Days on Market: 9
Last Status: Sold
Sold Date: Jan 06, 2018
Closed Date: Feb 28, 2018
Expiry Date: May 28, 2018
Sold Price: $613,000
Unavailable Date: Jan 06, 2018
Input Date: Dec 29, 2017
Property
Status: Sale
Property Type: Semi-Detached
Style: 2-Storey
Size (sq ft): 2000
Area: Caledon
Community: Bolton West
Availability Date: Immed/Tba
Inside
Bedrooms: 4
Bathrooms: 4
Kitchens: 1
Rooms: 8
Den/Family Room: No
Air Conditioning: Central Air
Fireplace: Yes
Central Vacuum: Y
Washrooms: 4
Building
Basement: Finished
Heat Type: Forced Air
Heat Source: Gas
Exterior: Brick
Water Supply: Municipal
Special Designation: Unknown
Parking
Driveway: Private
Garage Spaces: 1
Garage Type: Built-In
Covered Parking Spaces: 4
Total Parking Spaces: 5
Fees
Tax Year: 2017
Tax Legal Description: Lot 19,Plan 43M-1375 Rp 43R 24114 Pt 49
Taxes: $3,394
Land
Cross Street: Harvest Moon/Colerai
Municipality District: Caledon
Fronting On: South
Pool: None
Sewer: Sewers
Lot Depth: 179.43 Feet
Lot Frontage: 19.85 Feet
Rooms
Room details for 124 Grapevine Road, Caledon
| Type | Dimensions | Description |
|---|---|---|
| Living Main | 5.12 x 6.00 | Combined W/Dining |
| Dining Main | 5.12 x 6.00 | Combined W/Living |
| Kitchen Main | 2.60 x 6.42 | Ceramic Floor, W/O To Patio, Backsplash |
| Breakfast Main | 2.71 x 4.78 | Ceramic Floor, Eat-In Kitchen, Gas Fireplace |
| Master 2nd | 3.50 x 5.12 | W/I Closet, 4 Pc Ensuite |
| 2nd Br 2nd | 3.27 x 3.76 | Broadloom, Closet |
| 3rd Br 2nd | 3.00 x 4.21 | Broadloom, Closet |
| 4th Br 2nd | 3.00 x 3.40 | B/I Closet, Closet |
| Rec Lower | 3.92 x 4.93 | Broadloom |
| XXXXXXXX | XXX XX, XXXX |
XXXX XXX XXXX |
$XXX,XXX |
| XXX XX, XXXX |
XXXXXX XXX XXXX |
$XXX,XXX | |
| XXXXXXXX | XXX XX, XXXX |
XXXX XXX XXXX |
$XXX,XXX |
| XXX XX, XXXX |
XXXXXX XXX XXXX |
$XXX,XXX |
| XXXXXXXX XXXX | XXX XX, XXXX | $613,000 XXX XXXX |
| XXXXXXXX XXXXXX | XXX XX, XXXX | $639,900 XXX XXXX |
| XXXXXXXX XXXX | XXX XX, XXXX | $600,000 XXX XXXX |
| XXXXXXXX XXXXXX | XXX XX, XXXX | $625,000 XXX XXXX |

Holy Family School
Elementary: CatholicEllwood Memorial Public School
Elementary: PublicJames Bolton Public School
Elementary: PublicAllan Drive Middle School
Elementary: PublicSt Nicholas Elementary School
Elementary: CatholicSt. John Paul II Catholic Elementary School
Elementary: CatholicHumberview Secondary School
Secondary: PublicSt. Michael Catholic Secondary School
Secondary: CatholicSandalwood Heights Secondary School
Secondary: PublicCardinal Ambrozic Catholic Secondary School
Secondary: CatholicMayfield Secondary School
Secondary: PublicCastlebrooke SS Secondary School
Secondary: Public

