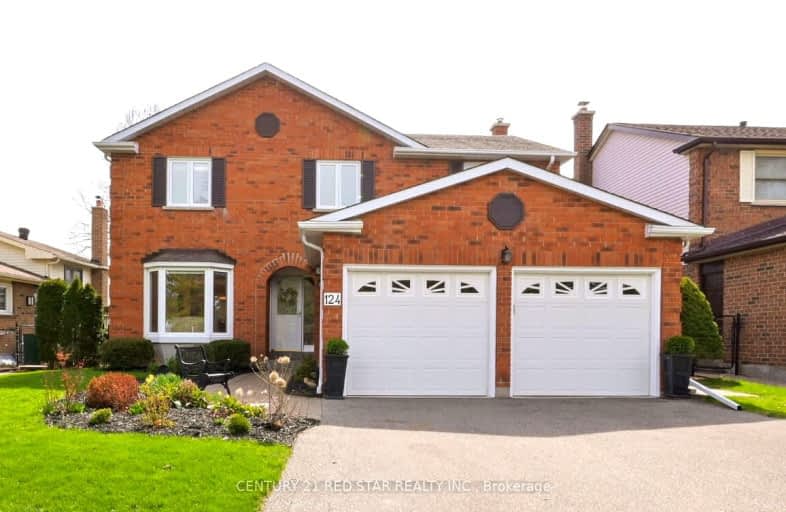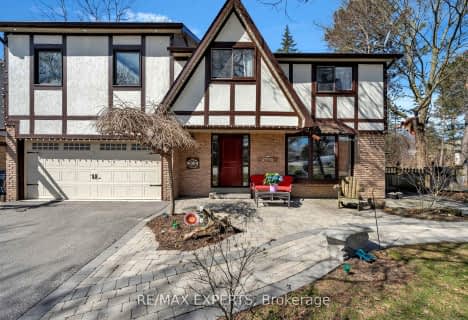Car-Dependent
- Most errands require a car.
25
/100
Somewhat Bikeable
- Most errands require a car.
26
/100

Holy Family School
Elementary: Catholic
1.78 km
Ellwood Memorial Public School
Elementary: Public
1.52 km
St John the Baptist Elementary School
Elementary: Catholic
2.66 km
James Bolton Public School
Elementary: Public
0.51 km
Allan Drive Middle School
Elementary: Public
1.65 km
St. John Paul II Catholic Elementary School
Elementary: Catholic
0.94 km
Humberview Secondary School
Secondary: Public
0.16 km
St. Michael Catholic Secondary School
Secondary: Catholic
1.51 km
Sandalwood Heights Secondary School
Secondary: Public
13.67 km
Cardinal Ambrozic Catholic Secondary School
Secondary: Catholic
11.94 km
Mayfield Secondary School
Secondary: Public
13.25 km
Castlebrooke SS Secondary School
Secondary: Public
12.47 km
-
Humber Valley Parkette
282 Napa Valley Ave, Vaughan ON 11.87km -
Napa Valley Park
75 Napa Valley Ave, Vaughan ON 12.41km -
Lina Marino Park
105 Valleywood Blvd, Caledon ON 17.64km
-
TD Canada Trust ATM
12476 Hwy 50, Bolton ON L7E 1M7 3.46km -
RBC Royal Bank
12612 Hwy 50 (McEwan Drive West), Bolton ON L7E 1T6 3.53km -
Scotiabank
160 Yellow Avens Blvd (at Airport Rd.), Brampton ON L6R 0M5 12.27km




